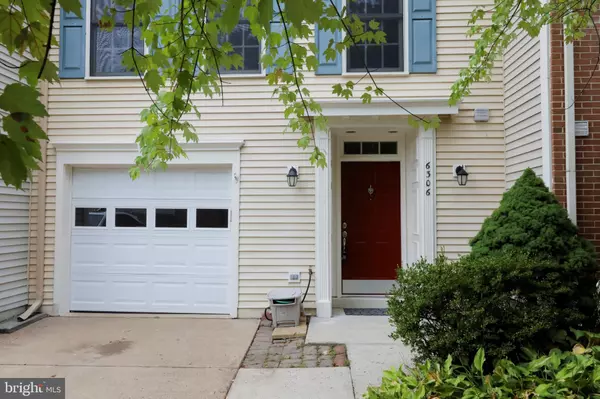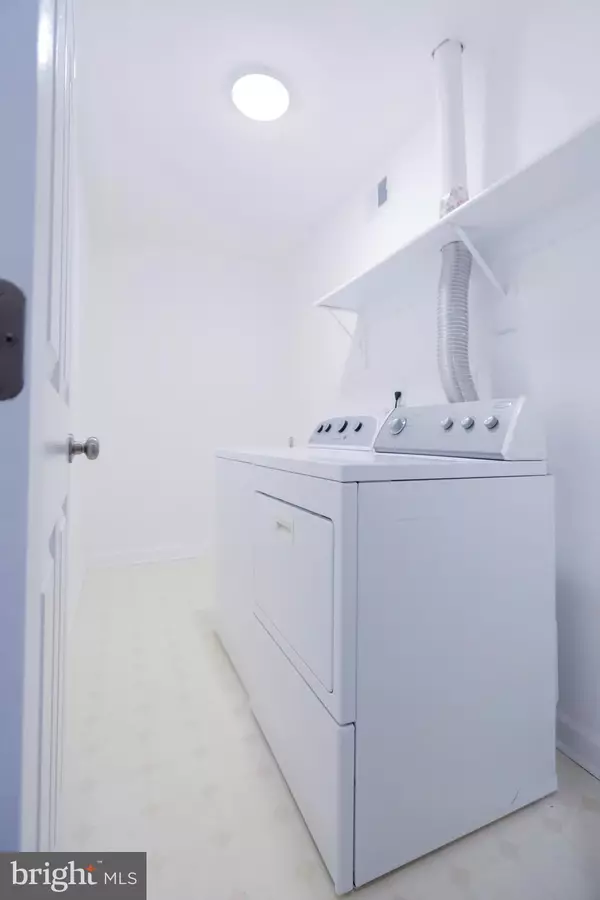$434,900
$434,900
For more information regarding the value of a property, please contact us for a free consultation.
6306 MUSKET BALL DR Centreville, VA 20121
3 Beds
3 Baths
1,642 SqFt
Key Details
Sold Price $434,900
Property Type Townhouse
Sub Type Interior Row/Townhouse
Listing Status Sold
Purchase Type For Sale
Square Footage 1,642 sqft
Price per Sqft $264
Subdivision Centre Ridge
MLS Listing ID VAFX1088972
Sold Date 11/26/19
Style Colonial
Bedrooms 3
Full Baths 2
Half Baths 1
HOA Fees $79/qua
HOA Y/N Y
Abv Grd Liv Area 1,642
Originating Board BRIGHT
Year Built 1993
Annual Tax Amount $4,750
Tax Year 2019
Lot Size 1,749 Sqft
Acres 0.04
Property Description
Bright yet cozy, well maintained 3 level 1 car garage TH in popular Centre Ridge. Open Floor Plan, lots of windows, large Double Deck. Professionally painted anew. Hardwood Floor throughout the entire 3 levels. Updated Gourmet Kitchen with Granite Counters, Center Island. Bay window. Fully finished bright Walk-out level basement has Great Room with French Door, Built-in Shelves and a gas Fire Place. Updated Master Bedroom with large Walk-in Closet and Dual Sink Master Bath. Newly updated neat 2nd bathroom. Community is rich in amenities and close to Rt. 28, Rt 29, Braddock Rd and 66. Tons of conveniences - shopping malls with multiple groceries, gourmet restaurants, theater - are all close-by.
Location
State VA
County Fairfax
Zoning 302
Direction Southeast
Rooms
Other Rooms Primary Bedroom, Bedroom 2, Bedroom 3, Family Room
Basement Full, Fully Finished, Rear Entrance, Shelving, Walkout Level, Windows
Interior
Interior Features Breakfast Area, Combination Dining/Living, Floor Plan - Open, Tub Shower, Walk-in Closet(s), Wood Floors
Heating Forced Air
Cooling Central A/C
Flooring Hardwood
Fireplaces Number 1
Fireplaces Type Fireplace - Glass Doors, Gas/Propane
Equipment Dishwasher, Disposal, Dryer, Icemaker, Microwave, Oven/Range - Gas, Refrigerator, Stainless Steel Appliances, Washer
Fireplace Y
Appliance Dishwasher, Disposal, Dryer, Icemaker, Microwave, Oven/Range - Gas, Refrigerator, Stainless Steel Appliances, Washer
Heat Source Natural Gas
Exterior
Parking Features Garage - Front Entry, Garage Door Opener, Inside Access
Garage Spaces 1.0
Amenities Available Exercise Room, Picnic Area, Pool - Outdoor, Tennis Courts, Tot Lots/Playground, Basketball Courts, Community Center, Jog/Walk Path, Party Room
Water Access N
Roof Type Shingle
Accessibility None
Attached Garage 1
Total Parking Spaces 1
Garage Y
Building
Story 3+
Sewer Public Sewer
Water Public
Architectural Style Colonial
Level or Stories 3+
Additional Building Above Grade, Below Grade
New Construction N
Schools
Elementary Schools Centre Ridge
Middle Schools Liberty
High Schools Centreville
School District Fairfax County Public Schools
Others
HOA Fee Include Pool(s),Snow Removal,Trash
Senior Community No
Tax ID 0651 05 0488A
Ownership Fee Simple
SqFt Source Estimated
Acceptable Financing Cash, Conventional, FHA
Listing Terms Cash, Conventional, FHA
Financing Cash,Conventional,FHA
Special Listing Condition Standard
Read Less
Want to know what your home might be worth? Contact us for a FREE valuation!

Our team is ready to help you sell your home for the highest possible price ASAP

Bought with John D Imamura • Prosperity Realty LLC





