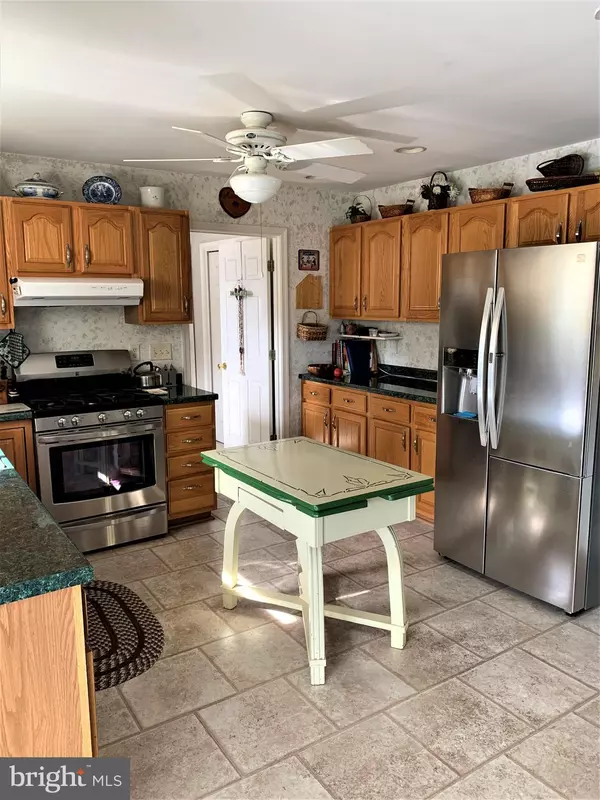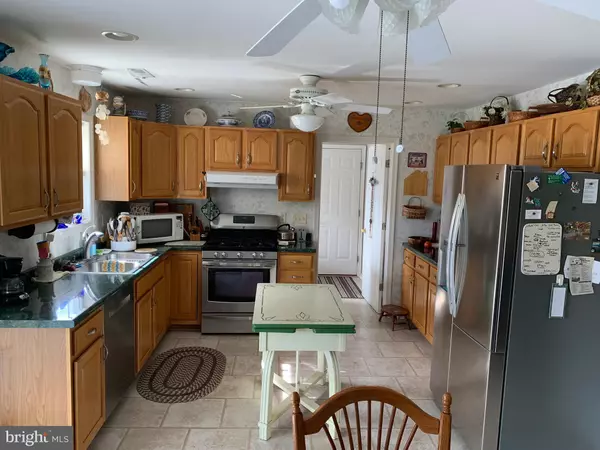$232,000
$239,900
3.3%For more information regarding the value of a property, please contact us for a free consultation.
11561 SHAWNEE RD Greenwood, DE 19950
3 Beds
2 Baths
1,344 SqFt
Key Details
Sold Price $232,000
Property Type Single Family Home
Sub Type Detached
Listing Status Sold
Purchase Type For Sale
Square Footage 1,344 sqft
Price per Sqft $172
Subdivision Mill Run
MLS Listing ID DESU149550
Sold Date 11/26/19
Style Ranch/Rambler
Bedrooms 3
Full Baths 2
HOA Y/N N
Abv Grd Liv Area 1,344
Originating Board BRIGHT
Year Built 2000
Annual Tax Amount $819
Tax Year 2019
Lot Size 1.430 Acres
Acres 1.43
Lot Dimensions 0.00 x 0.00
Property Description
Come check out this cute rancher on Shawnee Rd. in Greenwood! Close proximity to Greenwood and Milford, this rancher has a lot to offer including the cleared, open 1.4 acres of land with trees along the front to allow for optimal privacy. Central A.C, stainless steel appliances, red oak hardwood floors throughout the home and updated laminate floors in the kitchen. Encapsulated crawlspace, updated Master bath with walk-in shower, extra storage in the garage and the 24ft. above ground pool are all upgrades you will not find in other homes at this price point. Make your appointment and come see this home today!
Location
State DE
County Sussex
Area Nanticoke Hundred (31011)
Zoning AR-1
Rooms
Other Rooms Dining Room, Primary Bedroom, Bedroom 2, Kitchen, Family Room, Bedroom 1, Laundry
Main Level Bedrooms 3
Interior
Interior Features Ceiling Fan(s), Combination Kitchen/Dining, Floor Plan - Traditional, Kitchen - Eat-In, Pantry, Stall Shower, Window Treatments, Wood Floors
Heating Forced Air, Heat Pump - Gas BackUp
Cooling Central A/C
Equipment Dishwasher, Oven/Range - Gas, Range Hood, Refrigerator, Stainless Steel Appliances
Fireplace N
Appliance Dishwasher, Oven/Range - Gas, Range Hood, Refrigerator, Stainless Steel Appliances
Heat Source Central, Propane - Leased
Exterior
Parking Features Additional Storage Area, Garage - Front Entry, Garage Door Opener
Garage Spaces 2.0
Pool Above Ground
Water Access N
Accessibility 2+ Access Exits
Attached Garage 2
Total Parking Spaces 2
Garage Y
Building
Lot Description Cleared
Story 1
Foundation Crawl Space
Sewer Capping Fill
Water Well
Architectural Style Ranch/Rambler
Level or Stories 1
Additional Building Above Grade, Below Grade
New Construction N
Schools
School District Woodbridge
Others
Senior Community No
Tax ID 430-03.00-42.00
Ownership Fee Simple
SqFt Source Estimated
Acceptable Financing Cash, Conventional
Listing Terms Cash, Conventional
Financing Cash,Conventional
Special Listing Condition Standard
Read Less
Want to know what your home might be worth? Contact us for a FREE valuation!

Our team is ready to help you sell your home for the highest possible price ASAP

Bought with Marc Green • RE/MAX Associates





