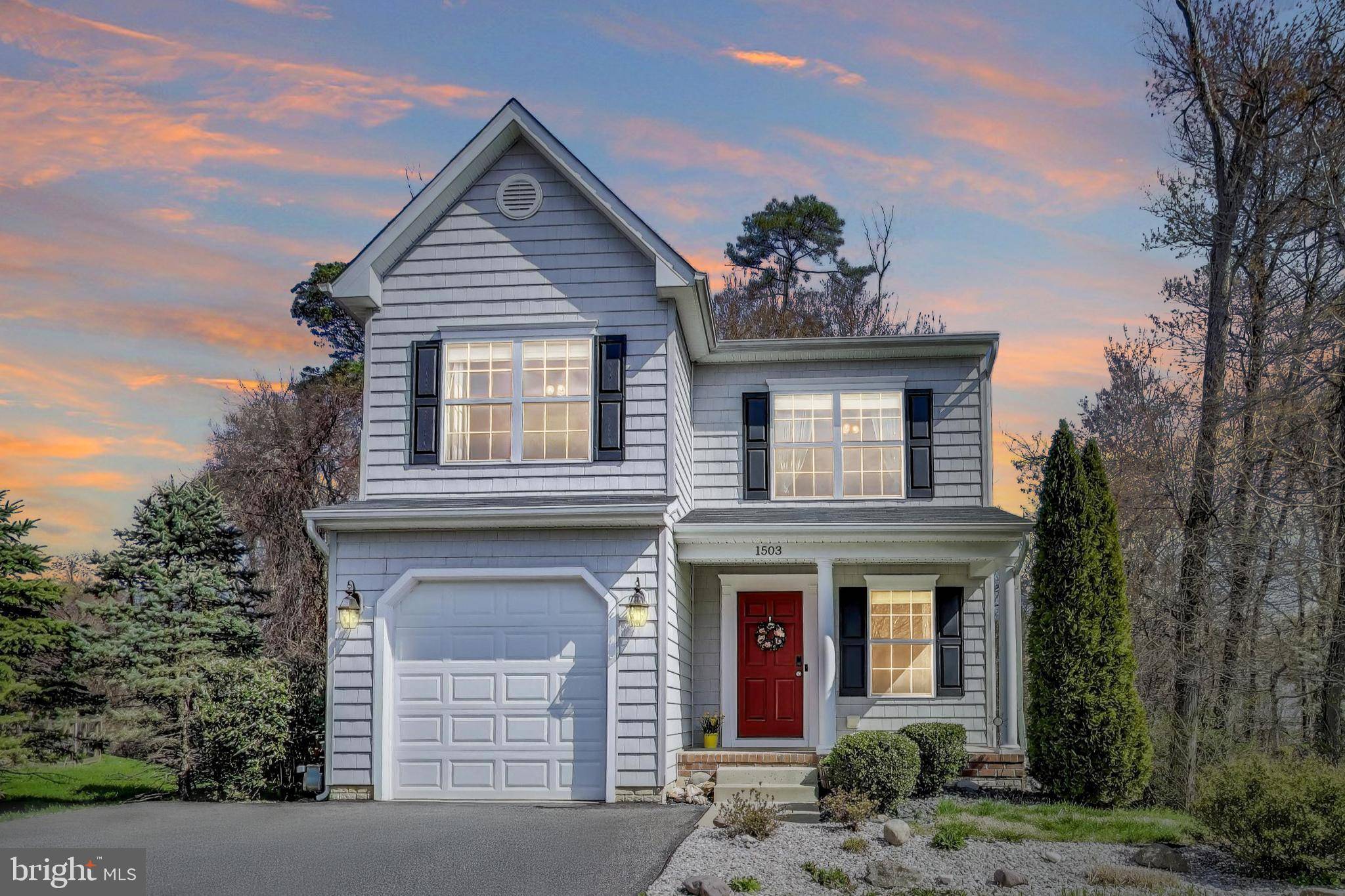UPDATED:
Key Details
Property Type Single Family Home
Sub Type Detached
Listing Status Active
Purchase Type For Sale
Square Footage 2,689 sqft
Price per Sqft $241
Subdivision Colonial Park
MLS Listing ID MDAA2110462
Style Colonial
Bedrooms 4
Full Baths 3
Half Baths 1
HOA Y/N N
Abv Grd Liv Area 1,989
Originating Board BRIGHT
Year Built 2016
Annual Tax Amount $5,699
Tax Year 2024
Lot Size 4,000 Sqft
Acres 0.09
Property Sub-Type Detached
Property Description
Upstairs, you'll find four generously sized bedrooms with neutral carpeting, including a luxurious primary suite with a walk-in closet and a spa-like bath boasting an oversized walk-in shower and dual sink vanity. A second full bathroom is conveniently located down the hall.
The finished basement expands your living space with a large recreation room illuminated by recessed lighting, wall-to-wall carpet, a full bathroom, a storage room, and a sliding glass door leading to the rear patio and backyard.
Outside, enjoy the peaceful surroundings from the expansive deck, gather around the new firepit, or take advantage of the storage shed and one-car garage. Surrounded by mature trees, this home offers a serene retreat while remaining close to major roadways, shopping, dining, and entertainment.
Location
State MD
County Anne Arundel
Zoning R2
Rooms
Other Rooms Living Room, Dining Room, Primary Bedroom, Bedroom 2, Bedroom 3, Bedroom 4, Kitchen, Family Room, Laundry, Recreation Room, Storage Room
Basement Fully Finished, Walkout Level
Interior
Interior Features Attic, Bathroom - Tub Shower, Bathroom - Walk-In Shower, Carpet, Ceiling Fan(s), Dining Area, Family Room Off Kitchen, Primary Bath(s), Recessed Lighting, Upgraded Countertops, Walk-in Closet(s), Wood Floors
Hot Water Natural Gas
Heating Forced Air
Cooling Central A/C, Ceiling Fan(s)
Flooring Hardwood, Carpet
Fireplaces Number 1
Fireplaces Type Gas/Propane
Equipment Built-In Microwave, Built-In Range, Dishwasher, Disposal, Exhaust Fan, Icemaker, Oven/Range - Gas, Refrigerator, Stainless Steel Appliances, Water Heater
Furnishings No
Fireplace Y
Window Features Low-E
Appliance Built-In Microwave, Built-In Range, Dishwasher, Disposal, Exhaust Fan, Icemaker, Oven/Range - Gas, Refrigerator, Stainless Steel Appliances, Water Heater
Heat Source Natural Gas
Laundry Hookup, Main Floor
Exterior
Exterior Feature Deck(s), Patio(s), Porch(es)
Parking Features Garage Door Opener, Garage - Front Entry
Garage Spaces 5.0
Fence Rear, Split Rail
Water Access N
Roof Type Asphalt
Accessibility None
Porch Deck(s), Patio(s), Porch(es)
Attached Garage 1
Total Parking Spaces 5
Garage Y
Building
Lot Description Corner, Front Yard, Rear Yard, Trees/Wooded
Story 3
Foundation Other
Sewer Public Sewer
Water Public
Architectural Style Colonial
Level or Stories 3
Additional Building Above Grade, Below Grade
Structure Type Dry Wall
New Construction N
Schools
Elementary Schools Ridgeway
Middle Schools Old Mill Middle North
High Schools Severn Run
School District Anne Arundel County Public Schools
Others
Pets Allowed Y
Senior Community No
Tax ID 020415506269200
Ownership Fee Simple
SqFt Source Assessor
Acceptable Financing Cash, Conventional, FHA, VA, Other
Listing Terms Cash, Conventional, FHA, VA, Other
Financing Cash,Conventional,FHA,VA,Other
Special Listing Condition Standard
Pets Allowed No Pet Restrictions




