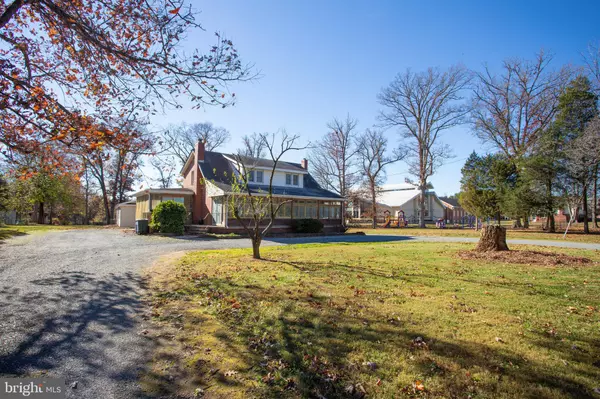UPDATED:
01/14/2025 04:05 AM
Key Details
Property Type Single Family Home
Sub Type Detached
Listing Status Active
Purchase Type For Sale
Square Footage 1,404 sqft
Price per Sqft $853
Subdivision Cashell Estates
MLS Listing ID MDMC2162180
Style Traditional
Bedrooms 4
Full Baths 3
HOA Y/N N
Abv Grd Liv Area 1,404
Originating Board BRIGHT
Year Built 1957
Annual Tax Amount $5,899
Tax Year 2024
Lot Size 0.597 Acres
Acres 0.6
Property Description
Overall, this property would be suitable for a developer planning new construction or a buyer looking for commercial use. One of the contract conditions is that the seller requires a rent-back. For any uses other than the currently approved ones, we recommend directly checking with the county. The seller is looking for a straightforward contract with minimal contingencies.
This property is owner occupied and showings are restricted time only. Please contact listing agent for detail.
Location
State MD
County Montgomery
Zoning R200
Rooms
Other Rooms Primary Bedroom, Other, Workshop
Basement Outside Entrance, Rear Entrance, Fully Finished, Full, Walkout Stairs
Main Level Bedrooms 1
Interior
Interior Features Breakfast Area, Other, Floor Plan - Traditional
Hot Water Electric
Heating Radiator
Cooling Ceiling Fan(s)
Fireplaces Number 1
Fireplace Y
Heat Source Natural Gas
Exterior
Exterior Feature Porch(es)
Amenities Available Other
Water Access N
View Garden/Lawn, Trees/Woods, Other
Roof Type Fiberglass
Accessibility Doors - Swing In
Porch Porch(es)
Road Frontage City/County
Garage N
Building
Lot Description Additional Lot(s), Cleared, Cul-de-sac, Irregular, Pipe Stem, Other
Story 3
Foundation Brick/Mortar
Sewer Public Sewer
Water Public
Architectural Style Traditional
Level or Stories 3
Additional Building Above Grade, Below Grade
Structure Type Plaster Walls
New Construction N
Schools
High Schools Col. Zadok Magruder
School District Montgomery County Public Schools
Others
Pets Allowed Y
HOA Fee Include Other
Senior Community No
Tax ID 160403050023
Ownership Fee Simple
SqFt Source Assessor
Acceptable Financing Conventional, Cash
Listing Terms Conventional, Cash
Financing Conventional,Cash
Special Listing Condition Standard
Pets Allowed Cats OK, Dogs OK




