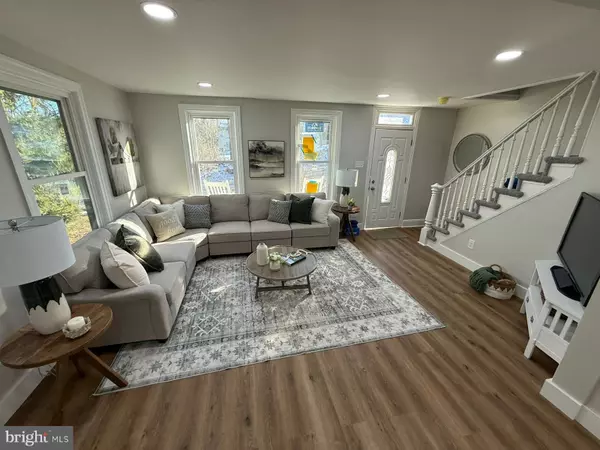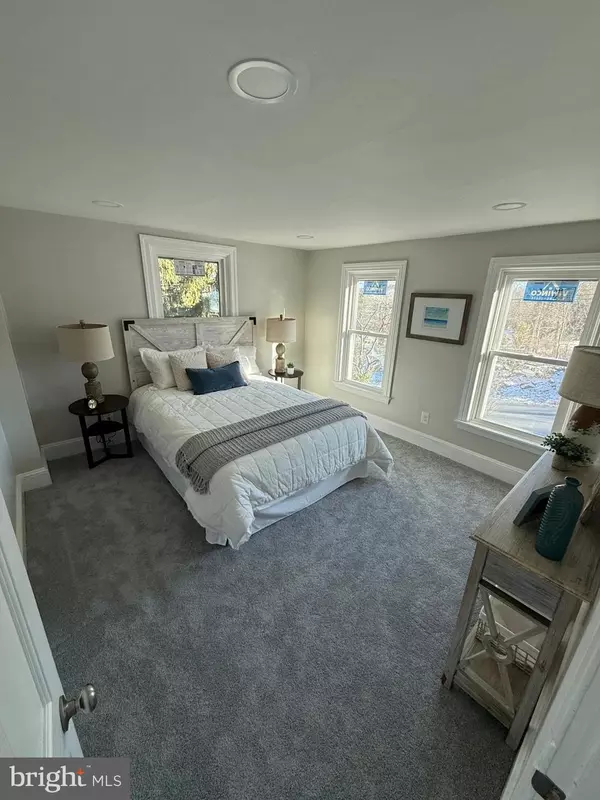OPEN HOUSE
Sat Jan 18, 1:00pm - 3:00pm
UPDATED:
01/15/2025 08:26 PM
Key Details
Property Type Single Family Home
Sub Type Detached
Listing Status Coming Soon
Purchase Type For Sale
Square Footage 1,839 sqft
Price per Sqft $244
Subdivision Bassett Hunt
MLS Listing ID PACT2089004
Style Traditional
Bedrooms 4
Full Baths 1
Half Baths 1
HOA Y/N N
Abv Grd Liv Area 1,839
Originating Board BRIGHT
Year Built 1871
Annual Tax Amount $4,279
Tax Year 2024
Lot Size 0.379 Acres
Acres 0.38
Lot Dimensions 0.00 x 0.00
Property Description
One garage is two stories tall with large doors. It would be a great workshop! Originally built in 1871, this home has been fully renovated while preserving its timeless appeal! There is an abundance of natural light streaming through the brand-new windows, highlighting the elegant upgrades throughout. A completely redesigned floor plan on the second level adds a new full bath, offering convenience and comfort not often found in homes of this era. The main level showcases a stunning new kitchen, complete with modern cabinetry, premium finishes. Luxury vinyl plank flooring graces the living spaces, while plush new carpeting adds warmth to the bedrooms. A new HVAC and air conditioning system ensures year-round comfort. Outdoors, a brand-new deck extends your living space, creating the perfect spot to relax or entertain while enjoying the serene surroundings. Nestled in the heart of Glenmoore, this home offers a peaceful retreat with easy access to local amenities, parks, and highly regarded schools. Don't miss the opportunity to make it yours—schedule a showing today! Professional pictures will be added by the time it goes active.
Location
State PA
County Chester
Area Wallace Twp (10331)
Zoning R10 RES: 1 FAM
Rooms
Basement Full
Interior
Interior Features Floor Plan - Open
Hot Water Electric
Heating Hot Water
Cooling Heat Pump(s)
Fireplaces Number 1
Inclusions Pellet Stove, Dishwasher, Refrigerator
Equipment Washer, Dryer, Refrigerator, Dishwasher, Oven - Single
Furnishings No
Fireplace Y
Appliance Washer, Dryer, Refrigerator, Dishwasher, Oven - Single
Heat Source Electric
Exterior
Parking Features Garage - Front Entry
Garage Spaces 5.0
Carport Spaces 1
Fence Partially
Water Access N
Accessibility None
Total Parking Spaces 5
Garage Y
Building
Story 3
Foundation Stone
Sewer Public Sewer
Water Well
Architectural Style Traditional
Level or Stories 3
Additional Building Above Grade, Below Grade
New Construction N
Schools
High Schools Downingtown High School West Campus
School District Downingtown Area
Others
Pets Allowed Y
Senior Community No
Tax ID 31-04E-0002
Ownership Fee Simple
SqFt Source Assessor
Acceptable Financing Cash, Conventional, FHA, VA
Horse Property N
Listing Terms Cash, Conventional, FHA, VA
Financing Cash,Conventional,FHA,VA
Special Listing Condition Standard
Pets Allowed No Pet Restrictions




