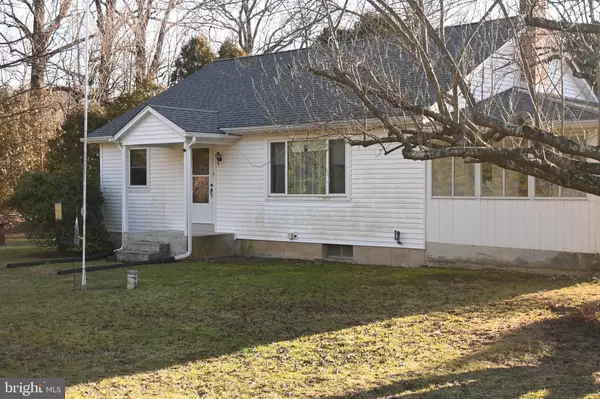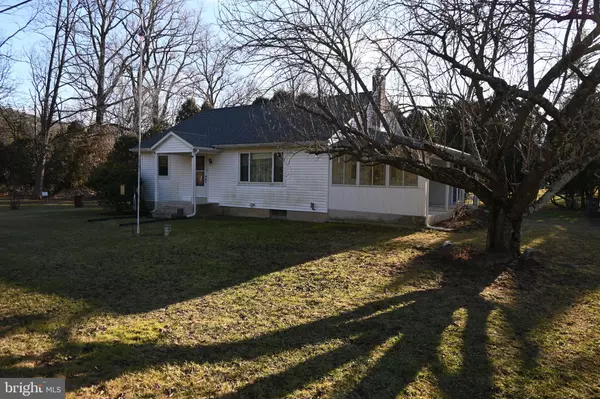UPDATED:
01/09/2025 12:59 PM
Key Details
Property Type Single Family Home
Sub Type Detached
Listing Status Pending
Purchase Type For Sale
Square Footage 1,080 sqft
Price per Sqft $231
Subdivision None Available
MLS Listing ID PALH2010820
Style Ranch/Rambler
Bedrooms 2
Full Baths 1
HOA Y/N N
Abv Grd Liv Area 1,080
Originating Board BRIGHT
Year Built 1973
Annual Tax Amount $2,389
Tax Year 2023
Lot Size 0.272 Acres
Acres 0.27
Lot Dimensions 131.00 x 82.48
Property Description
Affordable, county living, yet a few neighbors close by. Secluded little 2- bedroom tucked in privacy. Enjoy the rural setting in this vinyl/aluminum sided ranch with a walk-up attic that maybe could be more living space someday. Macadam drive leads to the one car garage with a man door. A sidewalk leads to the side home entry, 11 x 25 covered porch for rocking chairs and morning coffee.
The eat-in kitchen offers a nice amount of counter space, dishwasher, electric range, stainless steel sink, pantry, under counter lighting and ceiling fan fixture. Home boasts wood floors and replacement windows throughout all rooms including the bathroom. Public sewer! Massive living room, front picture window and side porch window for plenty of sunshine. Corner built -in China closet and to top it off a ceiling fan fixture. Front door entry with a 4- glass door panel and storm door leading to a small front porch. Step outside to enjoy the peaceful views you get to enjoy, but do not need to mow the land. Opposite the front door entry is the walk-up stairs to second floor attic.
Two good-sized bedrooms, each with closets with some shelving, and two windows. Cheery tiled bathroom has vanity, tub shower, medicine cabinet and decorative corner shelving. The basement has an outside exit, dual oil tanks and washer and dryer hook-ups. What a place to call home.
Location
State PA
County Lehigh
Area Upper Milford Twp (12321)
Zoning RESID
Rooms
Other Rooms Living Room, Bedroom 2, Kitchen, Bedroom 1, Full Bath
Basement Full, Outside Entrance, Walkout Stairs
Main Level Bedrooms 2
Interior
Interior Features Attic, Bathroom - Tub Shower, Ceiling Fan(s), Kitchen - Eat-In
Hot Water Oil
Heating Hot Water
Cooling None
Flooring Wood
Equipment Dishwasher, Oven/Range - Electric, Washer/Dryer Hookups Only
Furnishings No
Fireplace N
Appliance Dishwasher, Oven/Range - Electric, Washer/Dryer Hookups Only
Heat Source Oil
Laundry Basement
Exterior
Parking Features Garage - Front Entry
Garage Spaces 6.0
Water Access N
Roof Type Unknown
Street Surface Gravel
Accessibility None
Road Frontage Easement/Right of Way, Private, Road Maintenance Agreement
Total Parking Spaces 6
Garage Y
Building
Lot Description Level, Secluded
Story 1
Foundation Concrete Perimeter
Sewer Public Sewer
Water Well
Architectural Style Ranch/Rambler
Level or Stories 1
Additional Building Above Grade
New Construction N
Schools
School District East Penn
Others
Senior Community No
Tax ID 549337943200-00001
Ownership Fee Simple
SqFt Source Assessor
Acceptable Financing Cash, Conventional, FHA, VA
Listing Terms Cash, Conventional, FHA, VA
Financing Cash,Conventional,FHA,VA
Special Listing Condition Standard




