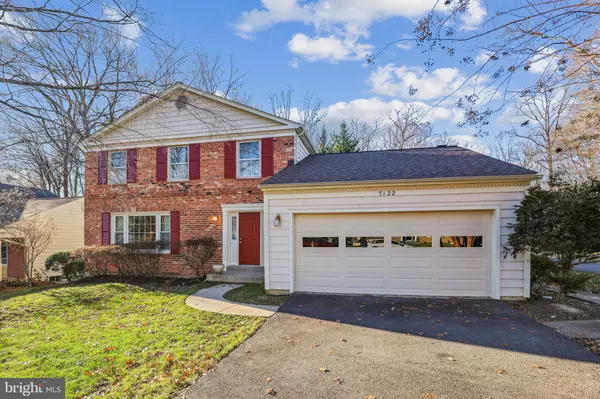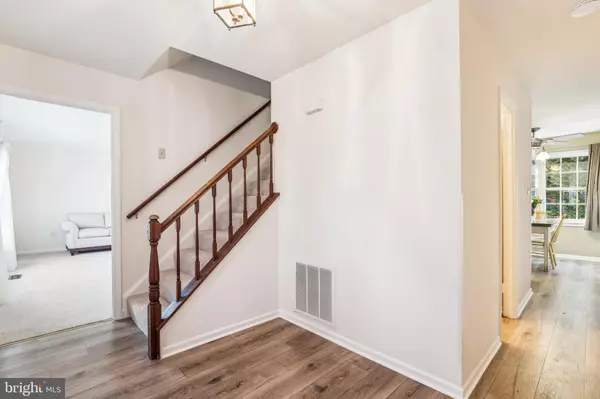UPDATED:
01/03/2025 04:10 AM
Key Details
Property Type Single Family Home
Sub Type Detached
Listing Status Active
Purchase Type For Sale
Square Footage 1,953 sqft
Price per Sqft $442
Subdivision Rolling Forest
MLS Listing ID VAFX2215176
Style Colonial
Bedrooms 4
Full Baths 3
Half Baths 1
HOA Fees $565/ann
HOA Y/N Y
Abv Grd Liv Area 1,953
Originating Board BRIGHT
Year Built 1977
Annual Tax Amount $8,102
Tax Year 2024
Lot Size 8,200 Sqft
Acres 0.19
Property Description
Location
State VA
County Fairfax
Zoning 303
Rooms
Other Rooms Living Room, Dining Room, Primary Bedroom, Bedroom 2, Bedroom 3, Bedroom 4, Kitchen, Family Room, Breakfast Room, Recreation Room
Basement Daylight, Full, Walkout Level, Workshop, Windows, Shelving
Interior
Interior Features Bathroom - Walk-In Shower, Carpet, Family Room Off Kitchen, Floor Plan - Traditional, Formal/Separate Dining Room, Kitchen - Eat-In, Kitchen - Gourmet, Kitchen - Table Space, Primary Bath(s), Upgraded Countertops, Wet/Dry Bar
Hot Water Electric
Heating Forced Air, Heat Pump(s)
Cooling Central A/C
Fireplaces Number 1
Equipment Built-In Microwave, Dishwasher, Disposal, Dryer, Exhaust Fan, Microwave, Refrigerator, Washer, Water Heater
Fireplace Y
Appliance Built-In Microwave, Dishwasher, Disposal, Dryer, Exhaust Fan, Microwave, Refrigerator, Washer, Water Heater
Heat Source Electric
Laundry Main Floor
Exterior
Parking Features Garage Door Opener, Oversized
Garage Spaces 2.0
Water Access N
Accessibility None
Attached Garage 2
Total Parking Spaces 2
Garage Y
Building
Story 3
Foundation Concrete Perimeter
Sewer Public Sewer
Water Public
Architectural Style Colonial
Level or Stories 3
Additional Building Above Grade, Below Grade
New Construction N
Schools
Elementary Schools Rolling Valley
Middle Schools Irving
High Schools West Springfield
School District Fairfax County Public Schools
Others
Senior Community No
Tax ID 0894 08 0193
Ownership Fee Simple
SqFt Source Assessor
Special Listing Condition Standard




