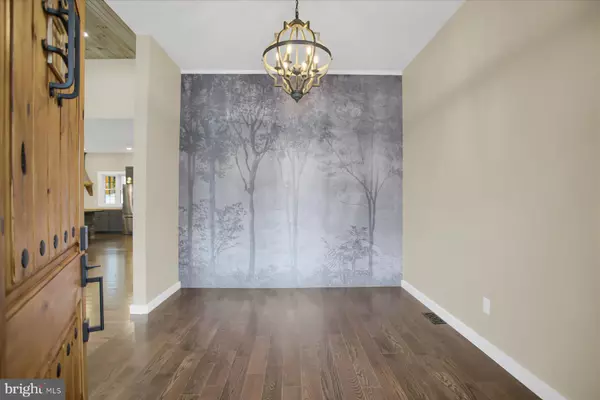UPDATED:
12/21/2024 04:07 PM
Key Details
Property Type Single Family Home
Listing Status Active
Purchase Type For Sale
Square Footage 2,900 sqft
Price per Sqft $206
Subdivision None Available
MLS Listing ID PALY2001968
Style Craftsman
Bedrooms 3
Full Baths 2
Half Baths 1
HOA Y/N N
Abv Grd Liv Area 2,900
Originating Board BRIGHT
Year Built 2024
Annual Tax Amount $1,634
Tax Year 2024
Lot Size 2.000 Acres
Acres 2.0
Property Description
Location
State PA
County Lycoming
Area South Williamsport Boro (15951)
Zoning RP
Rooms
Other Rooms Office
Basement Full
Main Level Bedrooms 3
Interior
Interior Features Bathroom - Soaking Tub, Bathroom - Walk-In Shower, Ceiling Fan(s), Combination Dining/Living, Efficiency, Floor Plan - Open, Kitchen - Gourmet, Pantry, Walk-in Closet(s), Wood Floors, Primary Bath(s), Recessed Lighting
Hot Water 60+ Gallon Tank
Heating Forced Air
Cooling Central A/C
Flooring Carpet, Wood
Fireplaces Number 1
Fireplaces Type Gas/Propane, Mantel(s), Stone, Wood
Inclusions washer/dryer, refrigerator, dishwasher, cook top, oven/microwave
Equipment Built-In Microwave, Cooktop, Dishwasher, Dryer - Gas, Oven - Wall, Range Hood, Refrigerator, Stainless Steel Appliances, Washer - Front Loading
Fireplace Y
Appliance Built-In Microwave, Cooktop, Dishwasher, Dryer - Gas, Oven - Wall, Range Hood, Refrigerator, Stainless Steel Appliances, Washer - Front Loading
Heat Source Propane - Owned
Laundry Main Floor
Exterior
Parking Features Garage - Front Entry, Garage Door Opener
Garage Spaces 2.0
Water Access N
Roof Type Shingle
Accessibility Entry Slope <1', Level Entry - Main
Total Parking Spaces 2
Garage Y
Building
Story 1
Foundation Stone, Block
Sewer On Site Septic
Water Well
Architectural Style Craftsman
Level or Stories 1
Additional Building Above Grade
Structure Type 9'+ Ceilings
New Construction Y
Schools
School District Jersey Shore Area
Others
Senior Community No
Tax ID 03-3880013400000-
Ownership Fee Simple
SqFt Source Estimated
Acceptable Financing Cash, Conventional, FHA, PHFA, USDA
Listing Terms Cash, Conventional, FHA, PHFA, USDA
Financing Cash,Conventional,FHA,PHFA,USDA
Special Listing Condition Standard




