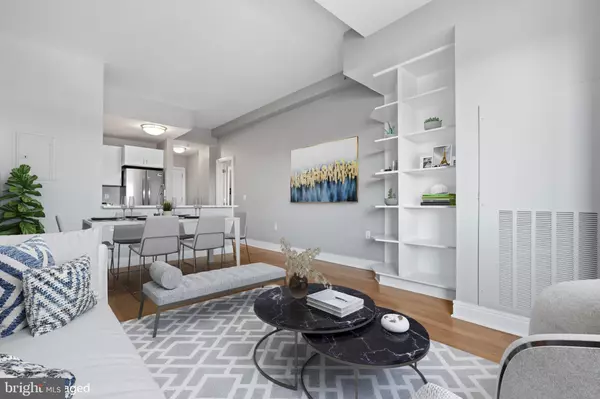UPDATED:
01/02/2025 02:30 PM
Key Details
Property Type Condo
Sub Type Condo/Co-op
Listing Status Active
Purchase Type For Sale
Square Footage 617 sqft
Price per Sqft $484
Subdivision Rla (Sw)
MLS Listing ID DCDC2172210
Style Art Deco
Bedrooms 1
Full Baths 1
Condo Fees $658/mo
HOA Y/N N
Abv Grd Liv Area 617
Originating Board BRIGHT
Year Built 1959
Annual Tax Amount $3,046
Tax Year 2024
Property Description
Step inside this move-in ready home to discover the warmth of wood flooring seamlessly flowing throughout the freshly painted home, creating a welcoming ambiance. The expansive living room is adorned with built-in cabinets and includes a sitting nook. The sitting nook is like having an enclosed balcony and separate dinette area all in one. The over-sized panoramic window opens nearly half its width! Slide it open, feel the breeze and take on many views of the city while dining or simply enjoying a morning or evening beverage. The open kitchen is a chef's dream, featuring quartz countertops, a white marble backsplash, and all-new stainless steel appliances. The stove comes equipped with 5 burners and a griddle, perfect for culinary enthusiasts. The refrigerator has French doors with a convenient pullout freezer at the bottom, combining style and functionality seamlessly. The dishwasher has a Dry Boost feature reducing overall cycle time. This condo not only offers a luxurious living space but also provides an array of amenities to enhance your lifestyle. Enjoy the convenience of a front desk concierge, business/computer rooms, a community room, an outdoor pool, a fitness room, and a vending room – ensuring there's always something for everyone. Benefit from the enhanced security features of the building: 24/7 concierge (including common area video surveillance) and locked entryways. Condo fees include gas, water, electric, trash and sewer. All is covered! Situated just blocks away from the vibrant Wharf and Navy Yard, this location offers easy access to an abundance of restaurants, Safeway, Whole Foods, Starbucks, and more. With 3 metro stations within walking distance, commuting becomes a breeze. Access to major commuter routes such as 295 and 395 further adds to the accessibility of this prime location. Plus, this pet-friendly building welcomes your furry companions, making it a truly inclusive and welcoming community. Don't miss the chance to make this condo at Potomac Place Tower your new home – a perfect blend of modern luxury, convenience, and style in the heart of the city.
Location
State DC
County Washington
Zoning RESIDENTIAL
Rooms
Main Level Bedrooms 1
Interior
Interior Features Combination Dining/Living, Entry Level Bedroom, Family Room Off Kitchen
Hot Water Electric
Heating Heat Pump(s)
Cooling Central A/C
Equipment Stove, Microwave, Refrigerator, Dishwasher, Disposal
Fireplace N
Appliance Stove, Microwave, Refrigerator, Dishwasher, Disposal
Heat Source Electric
Laundry Shared, Common
Exterior
Amenities Available Swimming Pool, Club House, Common Grounds, Community Center, Elevator, Exercise Room, Meeting Room, Party Room, Other, Concierge
Water Access N
Accessibility Elevator, Level Entry - Main
Garage N
Building
Story 1
Unit Features Hi-Rise 9+ Floors
Sewer Public Sewer
Water Public
Architectural Style Art Deco
Level or Stories 1
Additional Building Above Grade, Below Grade
New Construction N
Schools
Elementary Schools Amidon-Bowen
Middle Schools Jefferson Middle School Academy
High Schools Wilson Senior
School District District Of Columbia Public Schools
Others
Pets Allowed Y
HOA Fee Include Common Area Maintenance,Custodial Services Maintenance,Electricity,Ext Bldg Maint,Gas,Heat,Management,Pool(s),Recreation Facility,Snow Removal,Trash,Water,Other,Sewer,Air Conditioning
Senior Community No
Tax ID 0540//2813
Ownership Condominium
Special Listing Condition Standard
Pets Allowed Cats OK, Dogs OK




