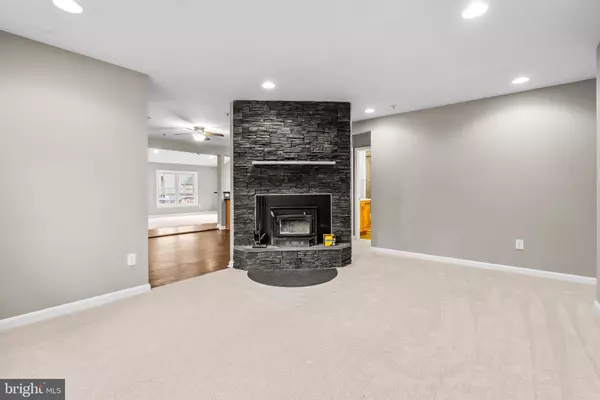UPDATED:
12/31/2024 11:49 PM
Key Details
Property Type Single Family Home
Sub Type Detached
Listing Status Active
Purchase Type For Sale
Square Footage 1,925 sqft
Price per Sqft $246
Subdivision None Available
MLS Listing ID MDCR2024318
Style Ranch/Rambler
Bedrooms 3
Full Baths 2
HOA Y/N N
Abv Grd Liv Area 1,925
Originating Board BRIGHT
Year Built 1973
Annual Tax Amount $3,235
Tax Year 2024
Lot Size 1.000 Acres
Acres 1.0
Property Description
The home's updates extend throughout, with a new HVAC system, roof, vinyl windows, and hot water heater all replaced in 2014. Freshly painted and move-in ready, this property is designed for both comfort and convenience. Recessed lighting, a cozy fireplace, and a pull-down attic for storage add to its practical appeal.
Outdoor living is equally inviting, with a large patio, a covered patio area, and a fully fenced yard on a generous 1-acre lot—perfect for pets, gardening, or hosting guests. The property also includes a private driveway and a covered carport for one vehicle, offering ample parking and convenience.
Safety is a priority, with a whole-house sprinkler system providing peace of mind. Best of all, there's no HOA, giving you the freedom to truly make this home your own. With three bedrooms, two full baths, and plenty of thoughtful upgrades, this rancher is ready for immediate occupancy and awaits its next owner to enjoy all it has to offer.
Location
State MD
County Carroll
Zoning AGRIC
Rooms
Other Rooms Living Room, Dining Room, Primary Bedroom, Bedroom 2, Bedroom 3, Kitchen, Family Room, Great Room, Primary Bathroom, Full Bath
Main Level Bedrooms 3
Interior
Interior Features Floor Plan - Traditional, Breakfast Area, Carpet, Ceiling Fan(s), Entry Level Bedroom, Floor Plan - Open, Formal/Separate Dining Room, Kitchen - Gourmet, Pantry, Primary Bath(s), Recessed Lighting, Upgraded Countertops, Wood Floors
Hot Water Electric
Heating Heat Pump(s)
Cooling Central A/C
Flooring Carpet, Luxury Vinyl Plank
Equipment Oven/Range - Electric, Refrigerator, Dryer, Exhaust Fan, Oven/Range - Gas, Stainless Steel Appliances, Washer
Fireplace N
Window Features Vinyl Clad
Appliance Oven/Range - Electric, Refrigerator, Dryer, Exhaust Fan, Oven/Range - Gas, Stainless Steel Appliances, Washer
Heat Source Electric
Exterior
Exterior Feature Screened, Patio(s)
Garage Spaces 10.0
Carport Spaces 2
Fence Rear, Fully
Water Access N
Roof Type Asphalt
Accessibility Level Entry - Main
Porch Screened, Patio(s)
Total Parking Spaces 10
Garage N
Building
Lot Description Partly Wooded
Story 1
Foundation Slab
Sewer Septic Exists
Water Well
Architectural Style Ranch/Rambler
Level or Stories 1
Additional Building Above Grade, Below Grade
New Construction N
Schools
Elementary Schools Runnymede
Middle Schools East
High Schools Winters Mill
School District Carroll County Public Schools
Others
Senior Community No
Tax ID 0703017079
Ownership Fee Simple
SqFt Source Assessor
Special Listing Condition Standard




