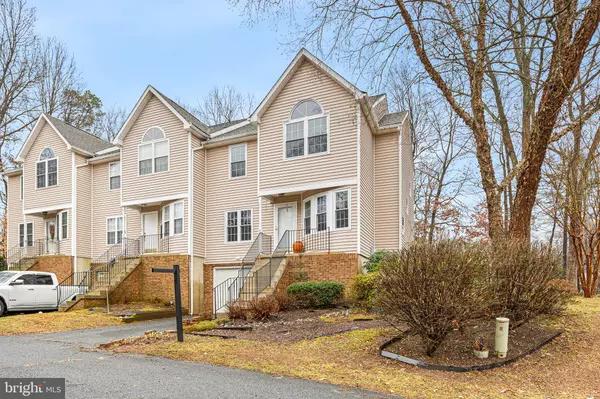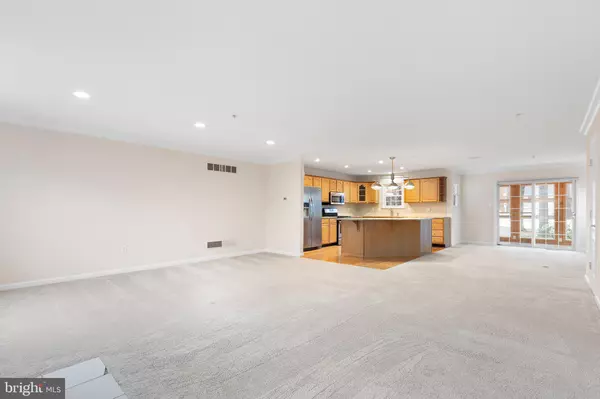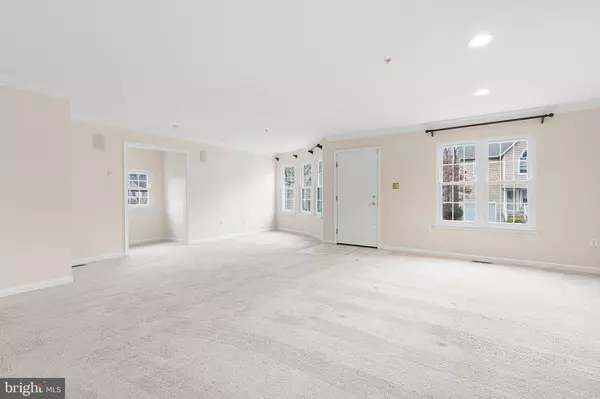UPDATED:
12/19/2024 01:27 AM
Key Details
Property Type Condo
Sub Type Condo/Co-op
Listing Status Active
Purchase Type For Sale
Square Footage 2,094 sqft
Price per Sqft $148
Subdivision Chesapeake Club Condos
MLS Listing ID MDCC2015288
Style Contemporary
Bedrooms 2
Full Baths 2
Half Baths 1
Condo Fees $150/ann
HOA Fees $425/qua
HOA Y/N Y
Abv Grd Liv Area 2,094
Originating Board BRIGHT
Year Built 1997
Annual Tax Amount $2,804
Tax Year 2024
Lot Size 6,784 Sqft
Acres 0.16
Property Description
Location
State MD
County Cecil
Zoning RM
Rooms
Other Rooms Primary Bedroom, Bedroom 2, Bathroom 2, Primary Bathroom
Basement Walkout Level, Full, Garage Access, Interior Access, Shelving, Unfinished, Connecting Stairway
Interior
Interior Features Bathroom - Jetted Tub, Bathroom - Tub Shower, Carpet, Cedar Closet(s), Ceiling Fan(s), Combination Kitchen/Living, Crown Moldings, Floor Plan - Open, Kitchen - Island, Primary Bath(s), Recessed Lighting, Walk-in Closet(s), Wood Floors
Hot Water Propane
Heating Forced Air
Cooling Central A/C
Flooring Carpet, Hardwood, Tile/Brick
Fireplaces Number 1
Fireplaces Type Gas/Propane
Equipment Built-In Microwave, Dishwasher, Disposal, Icemaker, Oven/Range - Gas, Oven - Single, Refrigerator, Stainless Steel Appliances, Water Heater
Fireplace Y
Window Features Screens
Appliance Built-In Microwave, Dishwasher, Disposal, Icemaker, Oven/Range - Gas, Oven - Single, Refrigerator, Stainless Steel Appliances, Water Heater
Heat Source Propane - Metered
Exterior
Exterior Feature Deck(s), Balcony
Parking Features Garage - Front Entry, Garage Door Opener, Inside Access, Additional Storage Area, Basement Garage
Garage Spaces 2.0
Water Access N
View Trees/Woods, Street
Accessibility Other
Porch Deck(s), Balcony
Attached Garage 2
Total Parking Spaces 2
Garage Y
Building
Lot Description Trees/Wooded, SideYard(s), Rear Yard
Story 2
Foundation Permanent
Sewer Public Sewer
Water Public
Architectural Style Contemporary
Level or Stories 2
Additional Building Above Grade, Below Grade
New Construction N
Schools
School District Cecil County Public Schools
Others
Pets Allowed N
HOA Fee Include Common Area Maintenance,Lawn Maintenance,Snow Removal,Trash
Senior Community No
Tax ID 0805104459
Ownership Fee Simple
SqFt Source Estimated
Horse Property N
Special Listing Condition Standard




