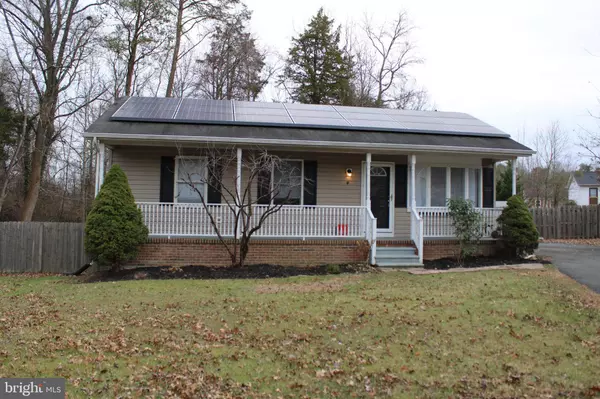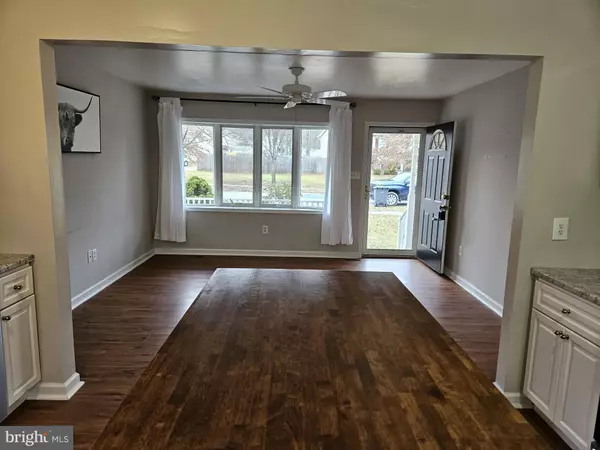UPDATED:
12/22/2024 08:50 AM
Key Details
Property Type Single Family Home
Sub Type Detached
Listing Status Pending
Purchase Type For Sale
Square Footage 912 sqft
Price per Sqft $336
Subdivision Northwoods
MLS Listing ID MDCC2014776
Style Ranch/Rambler
Bedrooms 3
Full Baths 1
HOA Y/N N
Abv Grd Liv Area 912
Originating Board BRIGHT
Year Built 2004
Annual Tax Amount $2,174
Tax Year 2024
Lot Size 6,970 Sqft
Acres 0.16
Property Description
Location
State MD
County Cecil
Zoning UR
Rooms
Other Rooms Living Room, Primary Bedroom, Bedroom 2, Bedroom 3, Kitchen
Basement Connecting Stairway, Sump Pump, Full, Unfinished
Main Level Bedrooms 3
Interior
Interior Features Kitchen - Country, Floor Plan - Open, Floor Plan - Traditional
Hot Water Electric
Heating Heat Pump(s)
Cooling Heat Pump(s)
Equipment Washer/Dryer Hookups Only, Dishwasher, Oven/Range - Electric, Range Hood
Fireplace N
Window Features Double Pane
Appliance Washer/Dryer Hookups Only, Dishwasher, Oven/Range - Electric, Range Hood
Heat Source Electric
Exterior
Exterior Feature Deck(s), Porch(es)
Amenities Available Other
Water Access N
View Garden/Lawn, Street
Roof Type Shingle
Street Surface Black Top
Accessibility None
Porch Deck(s), Porch(es)
Road Frontage City/County
Garage N
Building
Lot Description Backs - Open Common Area
Story 1
Foundation Block
Sewer Public Sewer
Water Public
Architectural Style Ranch/Rambler
Level or Stories 1
Additional Building Above Grade, Below Grade
Structure Type Dry Wall
New Construction N
Schools
Elementary Schools Bay View
Middle Schools North East
High Schools North East
School District Cecil County Public Schools
Others
Senior Community No
Tax ID 0805119839
Ownership Fee Simple
SqFt Source Estimated
Special Listing Condition Standard




