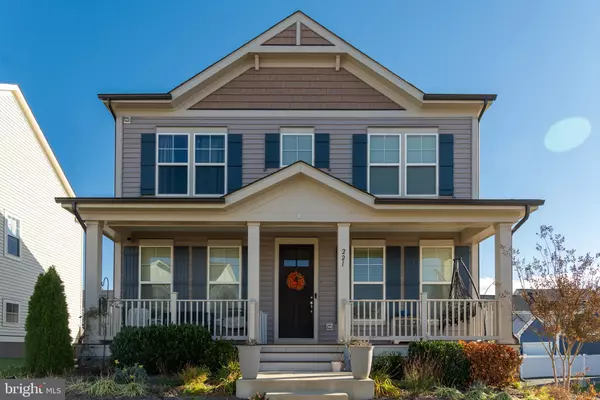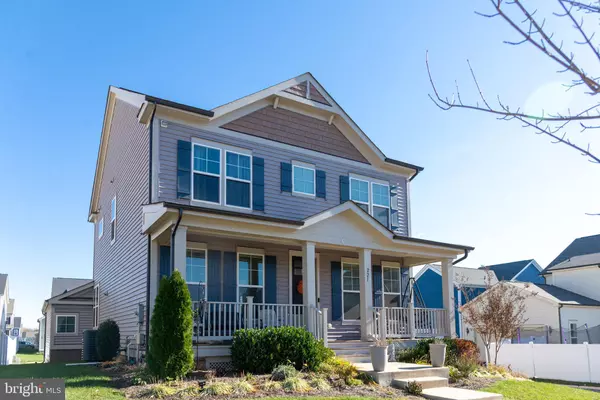UPDATED:
12/18/2024 07:27 AM
Key Details
Property Type Single Family Home
Sub Type Detached
Listing Status Coming Soon
Purchase Type For Sale
Square Footage 3,503 sqft
Price per Sqft $192
Subdivision Embrey Mill
MLS Listing ID VAST2034790
Style Traditional
Bedrooms 4
Full Baths 3
Half Baths 1
HOA Fees $138/mo
HOA Y/N Y
Abv Grd Liv Area 2,494
Originating Board BRIGHT
Year Built 2020
Annual Tax Amount $5,292
Tax Year 2024
Lot Size 6,107 Sqft
Acres 0.14
Property Description
The kitchen, a culinary dream, boasts an abundance of cabinets and generous counter space, highlighted by a stunning large granite island that serves as the perfect centerpiece for lively conversations and shared meals. With sleek stainless steel appliances and a convenient walk-in pantry, it's designed for both functionality and elegance. Picture yourself savoring your morning brew in the cozy coffee nook, as the sun filters through the windows, infusing every moment with warmth and embrace a full home speaker surround sound experience.
Venture toward the mudroom, where practical cabinetry and countertops await to keep your life organized amidst the beautiful chaos of everyday living. Ascend the staircase to discover four inviting bedrooms and two full baths. The primary bedroom is a sanctuary of comfort, featuring not one but two walk-in closets and a luxurious tile walk-in shower that transforms your daily routine into a spa-like experience, complete with dual sinks and countertops that invite you to unwind and refresh.
The basement provides a spacious recreational room and an oversized closet for all your storage needs, along with a rough in for a wet bar—a perfect touch for entertaining. There's also a bonus room that adds even more possibilities, plus a full bath to enhance the convenience and comfort of this wonderful space.
Fenced-in corner lot backyard, featuring a stunning stamped concrete patio and an enchanting pergola that invites you to relax and enjoy life's moments. The oversized garage has an EV charging outlet. This home isn't just a structure; it's a canvas for your life's stories, where every room whispers promises of laughter, love, and lasting memories. Don't let this opportunity slip away—this is a place where your dreams can truly take flight.
Location
State VA
County Stafford
Zoning PD2
Rooms
Basement Fully Finished, Interior Access, Windows
Interior
Interior Features Attic, Bathroom - Walk-In Shower, Bathroom - Tub Shower, Carpet, Ceiling Fan(s), Combination Kitchen/Living, Crown Moldings, Dining Area, Family Room Off Kitchen, Floor Plan - Traditional, Formal/Separate Dining Room, Kitchen - Island, Pantry, Primary Bath(s), Recessed Lighting, Sound System, Walk-in Closet(s), Wood Floors
Hot Water Natural Gas
Heating Forced Air
Cooling Central A/C
Flooring Engineered Wood, Carpet
Inclusions shed
Equipment Built-In Microwave, Cooktop, Dishwasher, Disposal, Dryer, Exhaust Fan, Icemaker, Oven - Double, Oven - Wall, Refrigerator, Stainless Steel Appliances, Washer, Water Dispenser, Water Heater
Fireplace N
Appliance Built-In Microwave, Cooktop, Dishwasher, Disposal, Dryer, Exhaust Fan, Icemaker, Oven - Double, Oven - Wall, Refrigerator, Stainless Steel Appliances, Washer, Water Dispenser, Water Heater
Heat Source Natural Gas
Exterior
Exterior Feature Patio(s)
Parking Features Garage - Rear Entry
Garage Spaces 4.0
Amenities Available Basketball Courts, Bike Trail, Club House, Common Grounds, Dog Park, Fitness Center, Jog/Walk Path, Picnic Area, Pool - Outdoor, Tot Lots/Playground
Water Access N
Roof Type Composite,Shingle
Accessibility None
Porch Patio(s)
Attached Garage 2
Total Parking Spaces 4
Garage Y
Building
Story 2
Foundation Concrete Perimeter
Sewer Public Sewer
Water Public
Architectural Style Traditional
Level or Stories 2
Additional Building Above Grade, Below Grade
Structure Type Dry Wall
New Construction N
Schools
School District Stafford County Public Schools
Others
HOA Fee Include Common Area Maintenance,Pool(s),Road Maintenance,Snow Removal,Trash,Health Club,Recreation Facility
Senior Community No
Tax ID 29G 7 1221
Ownership Fee Simple
SqFt Source Assessor
Acceptable Financing Cash, Conventional, FHA, VA
Listing Terms Cash, Conventional, FHA, VA
Financing Cash,Conventional,FHA,VA
Special Listing Condition Standard




