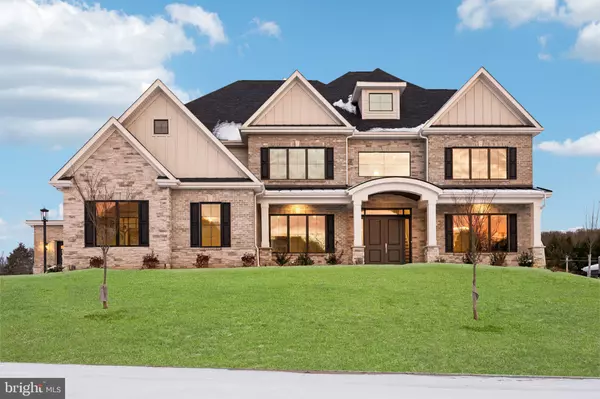OPEN HOUSE
Sun Jan 19, 12:00pm - 1:30pm
UPDATED:
01/15/2025 03:38 PM
Key Details
Property Type Single Family Home
Sub Type Detached
Listing Status Active
Purchase Type For Sale
Square Footage 5,603 sqft
Price per Sqft $392
Subdivision Garnet Pointe
MLS Listing ID PADE2080748
Style Colonial,Traditional,Transitional
Bedrooms 5
Full Baths 5
Half Baths 1
HOA Fees $215/mo
HOA Y/N Y
Abv Grd Liv Area 5,603
Originating Board BRIGHT
Year Built 2024
Tax Year 2024
Lot Size 1.000 Acres
Acres 1.0
Property Description
Design and build your dream home from the ground up and be the first to live in this exceptional new construction, personalized to your exact taste at the design studio. Step inside the dazzling Dalmore Diamond floor plan, where a sunlit study greets you just off the foyer. The open layout is brimming with luxury features, making it ideal for entertaining. The spacious great room flows seamlessly into a bright and airy morning room and a chef's kitchen outfitted with *two* gourmet islands that are sure to impress. A first-floor guest suite, complete with a private bath and walk-in closet, offers the perfect blend of comfort and privacy.
Upstairs, the owner's suite is your personal sanctuary, featuring an expansive sitting area, a spa-inspired bath, a generous walk-in closet, and a private balcony. Three additional bedrooms, three full bathrooms, and a conveniently located second-floor laundry complete this level. Need more space? The basement can be customized to include extra living areas, a guest bedroom, a full or partial bath, or additional storage.
This extraordinary semi-custom home is to-be-built, allowing you to bring your vision to life. Don't wait—schedule your appointment today to learn more about this incredible opportunity! **Please note: Photos represent a previously built home with a similar floor plan by Eddy Homes, showcasing extensive upgrades. Final pricing will vary based on selections.**
Location
State PA
County Delaware
Area Bethel Twp (10403)
Zoning RES
Rooms
Basement Full, Unfinished
Main Level Bedrooms 1
Interior
Hot Water Natural Gas
Cooling Central A/C
Flooring Carpet, Ceramic Tile, Engineered Wood
Fireplaces Number 1
Equipment Built-In Microwave, Built-In Range, Disposal, Dishwasher
Fireplace Y
Appliance Built-In Microwave, Built-In Range, Disposal, Dishwasher
Heat Source Natural Gas
Laundry Lower Floor, Main Floor
Exterior
Parking Features Garage - Front Entry, Garage - Side Entry
Garage Spaces 4.0
Water Access N
Roof Type Asphalt
Accessibility None
Attached Garage 4
Total Parking Spaces 4
Garage Y
Building
Story 2
Foundation Concrete Perimeter
Sewer Public Sewer
Water Public
Architectural Style Colonial, Traditional, Transitional
Level or Stories 2
Additional Building Above Grade
Structure Type 9'+ Ceilings,Dry Wall
New Construction Y
Schools
Elementary Schools Bethel Springs
Middle Schools Garnet Valley
High Schools Garnet Valley High
School District Garnet Valley
Others
Pets Allowed Y
Senior Community No
Tax ID NO TAX RECORD
Ownership Fee Simple
SqFt Source Estimated
Special Listing Condition Standard
Pets Allowed Cats OK, Dogs OK, Number Limit




