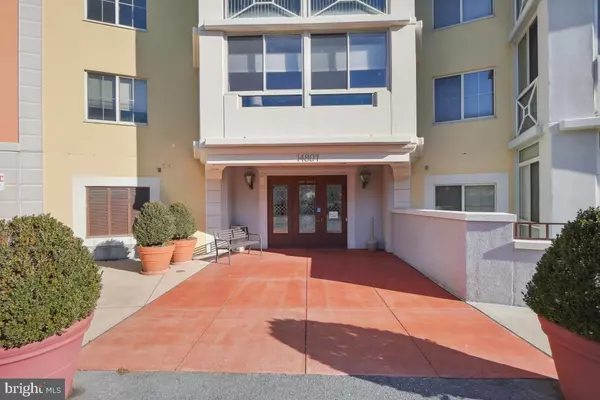UPDATED:
12/05/2024 10:38 PM
Key Details
Property Type Condo
Sub Type Condo/Co-op
Listing Status Active
Purchase Type For Sale
Square Footage 1,131 sqft
Price per Sqft $251
Subdivision Villa Cortese
MLS Listing ID MDMC2156642
Style Colonial
Bedrooms 2
Full Baths 2
Condo Fees $919/mo
HOA Y/N N
Abv Grd Liv Area 1,131
Originating Board BRIGHT
Year Built 1995
Annual Tax Amount $2,961
Tax Year 2024
Property Description
Location
State MD
County Montgomery
Zoning R20
Rooms
Other Rooms Living Room, Dining Room, Primary Bedroom, Bedroom 2, Kitchen, Sun/Florida Room, Laundry, Other, Utility Room
Main Level Bedrooms 2
Interior
Interior Features Kitchen - Table Space, Combination Dining/Living, Kitchen - Eat-In, Primary Bath(s), Floor Plan - Open
Hot Water Natural Gas
Heating Forced Air
Cooling Ceiling Fan(s), Central A/C
Equipment Washer/Dryer Hookups Only, Dishwasher, Disposal, Dryer, Exhaust Fan, Microwave, Oven/Range - Electric, Refrigerator, Washer, Washer/Dryer Stacked
Fireplace N
Appliance Washer/Dryer Hookups Only, Dishwasher, Disposal, Dryer, Exhaust Fan, Microwave, Oven/Range - Electric, Refrigerator, Washer, Washer/Dryer Stacked
Heat Source Natural Gas
Exterior
Amenities Available Bike Trail, Club House, Common Grounds, Community Center, Gated Community, Golf Club, Golf Course Membership Available, Jog/Walk Path, Other, Retirement Community, Security, Tennis Courts, Transportation Service, Golf Course
Water Access N
Accessibility Other
Garage N
Building
Story 1
Unit Features Garden 1 - 4 Floors
Sewer Public Sewer
Water Public
Architectural Style Colonial
Level or Stories 1
Additional Building Above Grade, Below Grade
New Construction N
Schools
School District Montgomery County Public Schools
Others
Pets Allowed Y
HOA Fee Include Ext Bldg Maint,Lawn Maintenance,Management,Other,Pool(s),Snow Removal,Trash,Security Gate
Senior Community Yes
Age Restriction 55
Tax ID 161303096481
Ownership Condominium
Security Features 24 hour security,Fire Detection System,Intercom,Main Entrance Lock,Resident Manager,Security Gate,Sprinkler System - Indoor
Special Listing Condition Standard
Pets Allowed Size/Weight Restriction, Cats OK, Dogs OK




