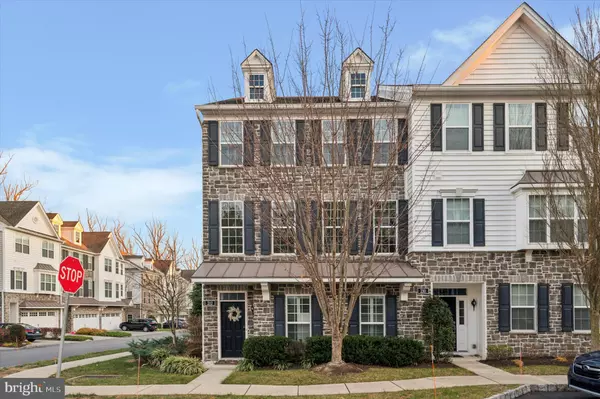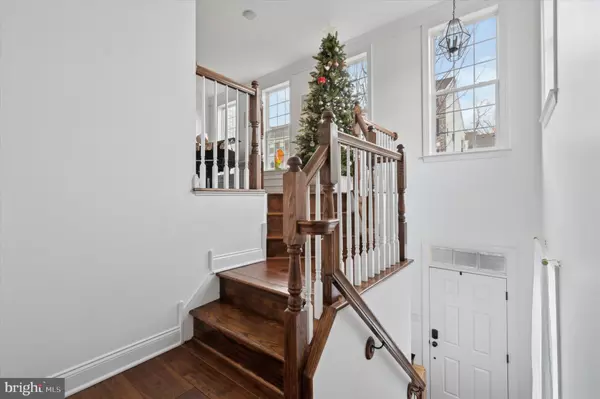UPDATED:
12/16/2024 01:17 PM
Key Details
Property Type Townhouse
Sub Type End of Row/Townhouse
Listing Status Under Contract
Purchase Type For Sale
Square Footage 2,911 sqft
Price per Sqft $214
Subdivision Ravenscliff
MLS Listing ID PADE2080616
Style AirLite
Bedrooms 3
Full Baths 2
Half Baths 2
HOA Fees $270/mo
HOA Y/N Y
Abv Grd Liv Area 2,911
Originating Board BRIGHT
Year Built 2015
Annual Tax Amount $8,403
Tax Year 2023
Lot Dimensions 0.00 x 0.00
Property Description
Location
State PA
County Delaware
Area Marple Twp (10425)
Zoning RESIDENTIAL
Rooms
Other Rooms Living Room, Dining Room, Primary Bedroom, Bedroom 2, Bedroom 3, Kitchen, Family Room, Laundry, Bathroom 2, Primary Bathroom
Interior
Hot Water Electric
Cooling Central A/C
Fireplaces Number 1
Fireplaces Type Gas/Propane
Inclusions kitchen refrigerator, washer, dryer
Fireplace Y
Heat Source Natural Gas
Exterior
Parking Features Basement Garage
Garage Spaces 4.0
Water Access N
Accessibility None
Attached Garage 2
Total Parking Spaces 4
Garage Y
Building
Story 3
Foundation Other
Sewer Public Sewer
Water Public
Architectural Style AirLite
Level or Stories 3
Additional Building Above Grade, Below Grade
New Construction N
Schools
School District Marple Newtown
Others
Pets Allowed Y
Senior Community No
Tax ID 25-00-04632-88
Ownership Fee Simple
SqFt Source Assessor
Acceptable Financing Cash, Conventional, FHA, VA
Listing Terms Cash, Conventional, FHA, VA
Financing Cash,Conventional,FHA,VA
Special Listing Condition Standard
Pets Allowed Cats OK, Dogs OK




