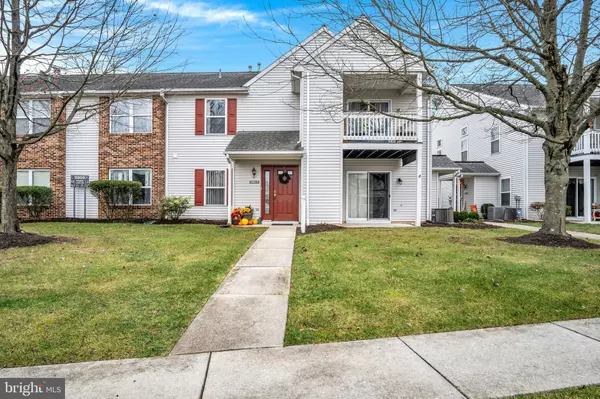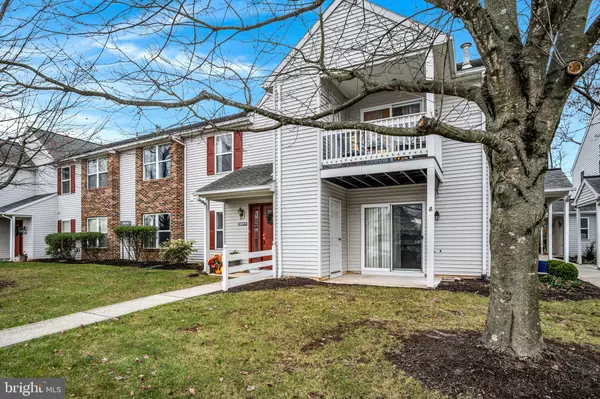UPDATED:
12/10/2024 02:06 PM
Key Details
Property Type Condo
Sub Type Condo/Co-op
Listing Status Pending
Purchase Type For Sale
Square Footage 1,088 sqft
Price per Sqft $161
Subdivision Meadowridge
MLS Listing ID PADA2040296
Style Unit/Flat
Bedrooms 2
Full Baths 1
Condo Fees $25/mo
HOA Fees $180/mo
HOA Y/N Y
Abv Grd Liv Area 1,088
Originating Board BRIGHT
Year Built 1996
Annual Tax Amount $2,029
Tax Year 2024
Property Description
Location
State PA
County Dauphin
Area Lower Paxton Twp (14035)
Zoning RESIDENTIAL
Rooms
Main Level Bedrooms 2
Interior
Interior Features Bathroom - Tub Shower, Carpet, Combination Dining/Living, Walk-in Closet(s)
Hot Water Natural Gas
Heating Forced Air
Cooling Central A/C
Fireplaces Number 1
Fireplaces Type Gas/Propane
Inclusions washer, dryer, refrigerator
Equipment Oven/Range - Gas, Refrigerator, Dishwasher
Fireplace Y
Window Features Double Hung,Double Pane,Screens,Sliding
Appliance Oven/Range - Gas, Refrigerator, Dishwasher
Heat Source Natural Gas
Exterior
Exterior Feature Balcony
Utilities Available Cable TV, Electric Available, Water Available, Sewer Available
Amenities Available Club House, Tennis Courts
Water Access N
Accessibility None
Porch Balcony
Garage N
Building
Story 1
Unit Features Garden 1 - 4 Floors
Sewer Public Sewer
Water Public
Architectural Style Unit/Flat
Level or Stories 1
Additional Building Above Grade, Below Grade
New Construction N
Schools
High Schools Central Dauphin East
School District Central Dauphin
Others
Pets Allowed Y
HOA Fee Include Common Area Maintenance,Snow Removal,Lawn Maintenance,Ext Bldg Maint,Pool(s),Recreation Facility,Trash
Senior Community No
Tax ID 35-122-073-000-0000
Ownership Condominium
Acceptable Financing Cash, Conventional, VA
Listing Terms Cash, Conventional, VA
Financing Cash,Conventional,VA
Special Listing Condition Standard
Pets Allowed Dogs OK, Cats OK, Size/Weight Restriction, Breed Restrictions




