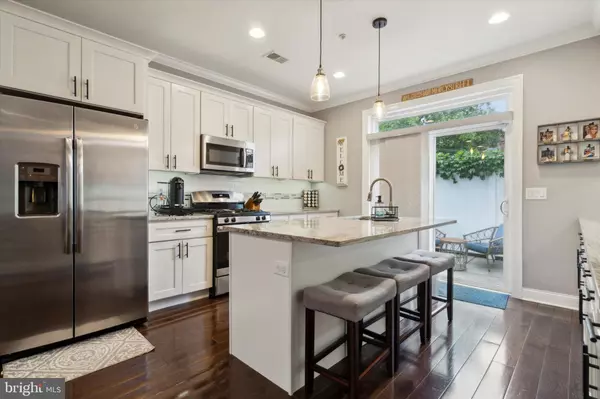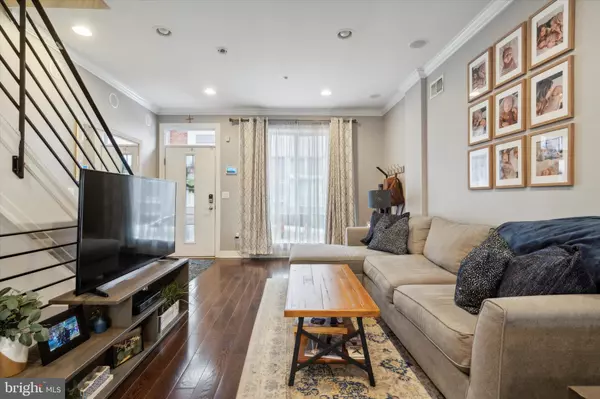UPDATED:
11/26/2024 02:59 AM
Key Details
Property Type Townhouse
Sub Type Interior Row/Townhouse
Listing Status Active
Purchase Type For Rent
Square Footage 1,888 sqft
Subdivision Wharton
MLS Listing ID PAPH2423202
Style Contemporary
Bedrooms 3
Full Baths 3
HOA Y/N N
Abv Grd Liv Area 1,513
Originating Board BRIGHT
Year Built 2018
Lot Size 690 Sqft
Acres 0.02
Lot Dimensions 15.00 x 46.00
Property Description
Location
State PA
County Philadelphia
Area 19148 (19148)
Zoning RSA5
Rooms
Other Rooms Living Room, Dining Room, Primary Bedroom, Bedroom 2, Kitchen, Basement, Bedroom 1, Laundry, Utility Room
Basement Full, Fully Finished
Interior
Interior Features Additional Stairway, Bar, Combination Dining/Living, Crown Moldings, Floor Plan - Open, Kitchen - Island, Primary Bath(s), Recessed Lighting, Bathroom - Stall Shower, Bathroom - Tub Shower, Upgraded Countertops, Walk-in Closet(s), Wet/Dry Bar, Wine Storage, Window Treatments
Hot Water Natural Gas
Heating Central
Cooling Central A/C
Flooring Hardwood
Inclusions Vector Security System camera and control panel, motion detectors, keypad lock, refrigerator, 3rd floor wine fridge, Washer/dryer, roof deck furniture.
Equipment Built-In Microwave, Dishwasher
Fireplace N
Window Features Bay/Bow,Energy Efficient,Sliding
Appliance Built-In Microwave, Dishwasher
Heat Source Natural Gas
Laundry Upper Floor
Exterior
Water Access N
Roof Type Flat
Accessibility None
Garage N
Building
Story 3.5
Foundation Slab
Sewer Public Sewer
Water Public
Architectural Style Contemporary
Level or Stories 3.5
Additional Building Above Grade, Below Grade
Structure Type Brick
New Construction Y
Schools
School District The School District Of Philadelphia
Others
Pets Allowed N
Senior Community No
Tax ID 393045100
Ownership Other
SqFt Source Estimated
Security Features Security System




