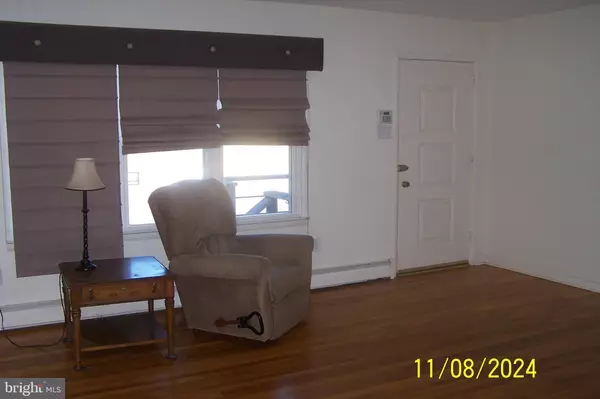UPDATED:
11/25/2024 02:59 PM
Key Details
Property Type Single Family Home
Sub Type Detached
Listing Status Active
Purchase Type For Sale
Square Footage 1,154 sqft
Price per Sqft $224
MLS Listing ID PALU2002066
Style Ranch/Rambler
Bedrooms 3
Full Baths 1
Half Baths 1
HOA Y/N N
Abv Grd Liv Area 1,118
Originating Board BRIGHT
Year Built 1962
Annual Tax Amount $3,005
Tax Year 2021
Lot Size 6,534 Sqft
Acres 0.15
Lot Dimensions 70x95
Property Description
Location
State PA
County Luzerne
Area Hazleton City (13771)
Zoning RESIDENTIAL
Rooms
Other Rooms Living Room, Dining Room, Bedroom 2, Bedroom 3, Kitchen, Bedroom 1, Bathroom 1, Bathroom 2
Basement Full, Poured Concrete, Workshop
Main Level Bedrooms 3
Interior
Interior Features Bathroom - Walk-In Shower, Ceiling Fan(s), Chair Railings, Combination Kitchen/Dining, Floor Plan - Traditional, Kitchen - Eat-In, Recessed Lighting, Wainscotting, Window Treatments
Hot Water Oil
Heating Wall Unit, Hot Water, Baseboard - Hot Water
Cooling Ductless/Mini-Split, Ceiling Fan(s)
Flooring Ceramic Tile, Hardwood, Laminate Plank
Inclusions 2 washers, 2 dryers, snow blower, shed
Equipment Built-In Microwave, Built-In Range, Dryer - Electric, Oven/Range - Gas, Range Hood, Refrigerator, Washer
Furnishings No
Fireplace N
Window Features Double Hung,Screens,Vinyl Clad
Appliance Built-In Microwave, Built-In Range, Dryer - Electric, Oven/Range - Gas, Range Hood, Refrigerator, Washer
Heat Source Oil
Laundry Basement, Main Floor
Exterior
Exterior Feature Deck(s)
Garage Spaces 3.0
Utilities Available Cable TV, Electric Available, Phone Available, Sewer Available, Water Available
Water Access N
Roof Type Shingle
Accessibility None
Porch Deck(s)
Total Parking Spaces 3
Garage N
Building
Lot Description Corner, Front Yard, Landscaping, Rear Yard, SideYard(s)
Story 2
Foundation Block
Sewer Public Sewer
Water Public
Architectural Style Ranch/Rambler
Level or Stories 2
Additional Building Above Grade, Below Grade
Structure Type Dry Wall,Paneled Walls
New Construction N
Schools
Elementary Schools Hazleton
Middle Schools Hazleton Ms
High Schools Hazleton Area Hs
School District Hazleton Area
Others
Senior Community No
Tax ID 71-S8SW43-002-02A-000
Ownership Fee Simple
SqFt Source Assessor
Security Features Security System
Acceptable Financing Cash, FHA, Conventional, VA
Listing Terms Cash, FHA, Conventional, VA
Financing Cash,FHA,Conventional,VA
Special Listing Condition Standard




