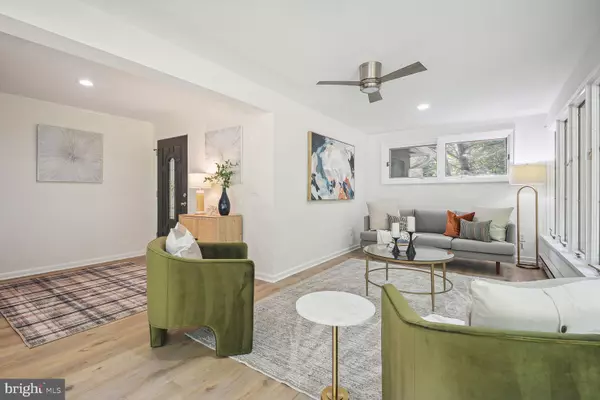
UPDATED:
11/23/2024 10:16 PM
Key Details
Property Type Single Family Home
Sub Type Detached
Listing Status Active
Purchase Type For Rent
Square Footage 3,100 sqft
Subdivision Potomac Outside
MLS Listing ID MDMC2156028
Style Ranch/Rambler
Bedrooms 4
Full Baths 3
HOA Y/N N
Abv Grd Liv Area 2,000
Originating Board BRIGHT
Year Built 1959
Lot Size 0.608 Acres
Acres 0.61
Property Description
deck & rear pool area. Lower level features a spacious family room with door to rear pool & yard, additional bedroom, third stunning bath, laundry room and large unfinished storage utility room. Two car garage on main level with EV outlet.
Landlord responsible for pool maintenance and general grounds maintenance of shrubbery. Tenant responsible for basic lawn care, mowing, leaf and snow removal. Please note photos were taken before
furniture was removed. Very special rental.
**Seller's are planning on moving-in themselves in 12 months; hence only a one year lease is being offered**.
Water & candy on kitchen counter along with brochure; please help yourself. Thank you for visiting;
inquiries kindly contact listing agent.
Location
State MD
County Montgomery
Zoning R200
Rooms
Basement Fully Finished, Water Proofing System, Walkout Level
Main Level Bedrooms 3
Interior
Interior Features Built-Ins, Ceiling Fan(s), Wood Floors, Skylight(s), Recessed Lighting, Entry Level Bedroom, Dining Area, Crown Moldings, Water Treat System
Hot Water Natural Gas
Heating Forced Air
Cooling Central A/C
Flooring Hardwood, Luxury Vinyl Plank, Tile/Brick
Equipment Water Heater, Stainless Steel Appliances, Refrigerator, Oven - Double, Range Hood, Dishwasher, Disposal, Dryer, Cooktop, Microwave, Water Conditioner - Owned
Furnishings No
Fireplace N
Window Features Skylights
Appliance Water Heater, Stainless Steel Appliances, Refrigerator, Oven - Double, Range Hood, Dishwasher, Disposal, Dryer, Cooktop, Microwave, Water Conditioner - Owned
Heat Source Natural Gas
Laundry Lower Floor
Exterior
Exterior Feature Deck(s)
Garage Garage - Side Entry
Garage Spaces 2.0
Fence Rear, Privacy
Pool Heated, Filtered, Concrete
Utilities Available Natural Gas Available, Electric Available, Cable TV Available, Phone, Sewer Available, Water Available
Waterfront N
Water Access N
View Trees/Woods
Roof Type Unknown
Accessibility None
Porch Deck(s)
Attached Garage 2
Total Parking Spaces 2
Garage Y
Building
Lot Description Trees/Wooded, Corner, Landscaping, Private
Story 2
Foundation Other
Sewer Public Sewer
Water Well, Public Hook-up Available
Architectural Style Ranch/Rambler
Level or Stories 2
Additional Building Above Grade, Below Grade
Structure Type Brick
New Construction N
Schools
Elementary Schools Seven Locks
Middle Schools Cabin John
High Schools Winston Churchill
School District Montgomery County Public Schools
Others
Pets Allowed Y
Senior Community No
Tax ID 161000850108
Ownership Other
SqFt Source Estimated
Miscellaneous None
Security Features Smoke Detector,Carbon Monoxide Detector(s)
Horse Property N
Pets Description Case by Case Basis





