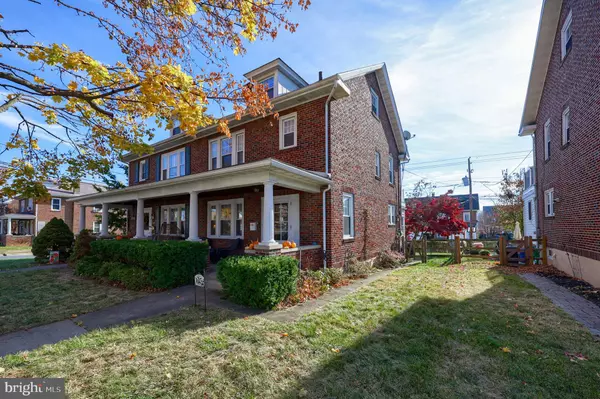UPDATED:
11/26/2024 11:55 AM
Key Details
Property Type Single Family Home, Townhouse
Sub Type Twin/Semi-Detached
Listing Status Pending
Purchase Type For Sale
Square Footage 1,514 sqft
Price per Sqft $168
Subdivision Shillington
MLS Listing ID PABK2051198
Style Traditional
Bedrooms 4
Full Baths 1
Half Baths 1
HOA Y/N N
Abv Grd Liv Area 1,514
Originating Board BRIGHT
Year Built 1930
Annual Tax Amount $3,857
Tax Year 2024
Lot Size 3,484 Sqft
Acres 0.08
Lot Dimensions 0.00 x 0.00
Property Description
Location
State PA
County Berks
Area Shillington Boro (10277)
Zoning RESIDENTIAL
Rooms
Other Rooms Living Room, Dining Room, Primary Bedroom, Bedroom 2, Kitchen, Bedroom 1, Laundry, Other, Attic
Basement Full
Interior
Interior Features Ceiling Fan(s), Kitchen - Eat-In
Hot Water Oil
Heating Hot Water
Cooling Wall Unit
Flooring Fully Carpeted, Vinyl
Inclusions Kitchen refrigerator, washer, 2 dryers, 2 window AC units
Equipment Oven - Self Cleaning, Dishwasher, Disposal
Fireplace N
Window Features Replacement
Appliance Oven - Self Cleaning, Dishwasher, Disposal
Heat Source Oil
Laundry Basement
Exterior
Exterior Feature Porch(es)
Parking Features Inside Access
Garage Spaces 1.0
Water Access N
Roof Type Pitched,Shingle
Accessibility None
Porch Porch(es)
Attached Garage 1
Total Parking Spaces 1
Garage Y
Building
Lot Description Level, Front Yard, Rear Yard, SideYard(s)
Story 2
Foundation Block
Sewer Public Sewer
Water Public
Architectural Style Traditional
Level or Stories 2
Additional Building Above Grade, Below Grade
New Construction N
Schools
School District Governor Mifflin
Others
Senior Community No
Tax ID 77-4396-20-90-8655
Ownership Fee Simple
SqFt Source Assessor
Acceptable Financing Conventional, FHA 203(b), Cash
Listing Terms Conventional, FHA 203(b), Cash
Financing Conventional,FHA 203(b),Cash
Special Listing Condition Standard




