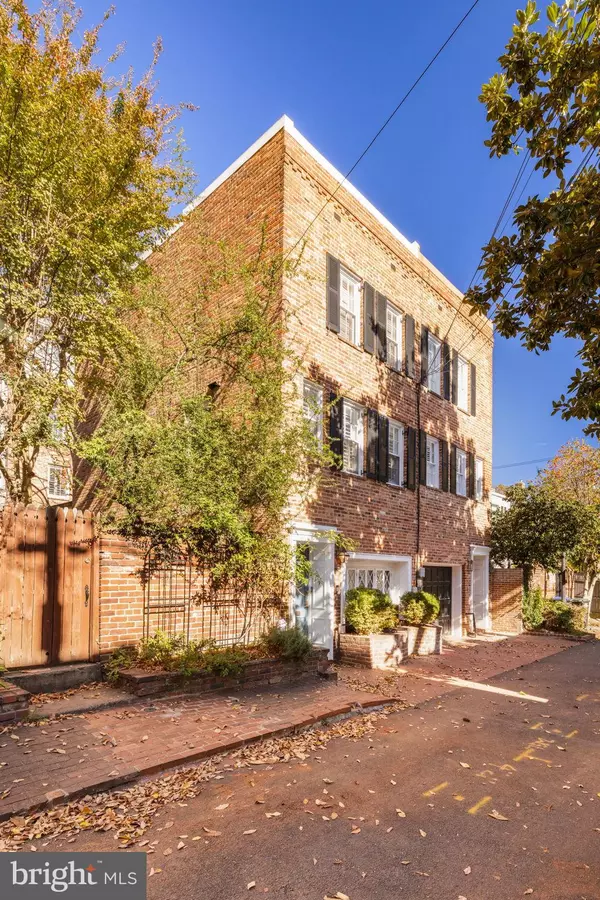UPDATED:
12/28/2024 03:06 PM
Key Details
Property Type Single Family Home, Townhouse
Sub Type Twin/Semi-Detached
Listing Status Active
Purchase Type For Sale
Square Footage 1,350 sqft
Price per Sqft $1,111
Subdivision Georgetown
MLS Listing ID DCDC2168292
Style Federal
Bedrooms 3
Full Baths 2
HOA Y/N N
Abv Grd Liv Area 900
Originating Board BRIGHT
Year Built 1956
Annual Tax Amount $10,625
Tax Year 2024
Lot Size 750 Sqft
Acres 0.02
Property Description
This recently renovated, semi-detached brick colonial features charming architectural accents, such as diamond-shaped windows and a serpentine planter adorned with boxwoods outside while inside, the home offers a thoughtfully designed floor plan that balances elegance and functionality across well-proportioned, light-filled rooms with oak flooring throughout.
Opening into the double doored entry hall with a spacious above-grade living area to the right this space is sun-filled with south-facing windows and beautiful oak flooring—perfect as a family room or adaptable as a third bedroom, complete with its own large, renovated bath featuring floor to ceiling Carrera marble and Kohler fixtures in a refined nickel finish. A very large storage room is beneath the stairs.
The charming main floor offers an open layout, with a cozy gas fireplace set beneath an elegant Federal mantel on one side and a wall of generous 5x5' living room windows that frame serene garden views to the other. The traditional design allows natural light to flood the room, enhancing both character and depth. There are built-in bookshelves and cabinetry, and access to the terrace. On the right, there is ample space for a dining table and beyond the dining area lies a magnificent white, custom kitchen with marble countertops and bright, south-facing windows. Outfitted with top-tier appliances, including a Sub-Zero refrigerator and a Bertazzoni stove and built-in microwave. The kitchen also features Kohler fixtures and includes a stackable washer and dryer for added convenience.
On the top level, the primary bedroom is generously sized, comfortably fitting a king-sized bed, with two very large closets and south-facing windows framed by custom shutters. Off the hallway is a fully renovated bathroom lined floor-to-ceiling with Carrera marble, extra-large medicine chests, and Kohler nickel-finish fixtures. There is a deep linen closet in the hallway. The back bedroom, ideal as a home office or second bedroom, has two closets—one with shelving and built-in cabinetry—and showcases an impressive 7x4' mullioned window with lovely garden views.
The expansive brick terrace offers a private, serene escape—perfect for al fresco dining or quiet relaxation amid lush landscaping. Additional features include updated Ring and Nest systems for security and climate control, updated windows throughout, and a beautiful oak floor finish that runs seamlessly through the entire home.
Location
State DC
County Washington
Zoning RES
Rooms
Main Level Bedrooms 1
Interior
Hot Water Electric
Heating Forced Air
Cooling Central A/C
Fireplaces Number 1
Fireplace Y
Heat Source Natural Gas, Electric
Exterior
Water Access N
Accessibility None
Garage N
Building
Story 3
Foundation Slab
Sewer Public Sewer
Water Public
Architectural Style Federal
Level or Stories 3
Additional Building Above Grade, Below Grade
New Construction N
Schools
School District District Of Columbia Public Schools
Others
Senior Community No
Tax ID 1261//0823
Ownership Fee Simple
SqFt Source Assessor
Special Listing Condition Standard




