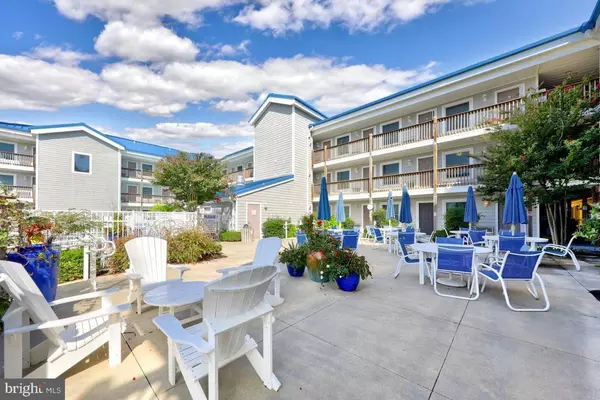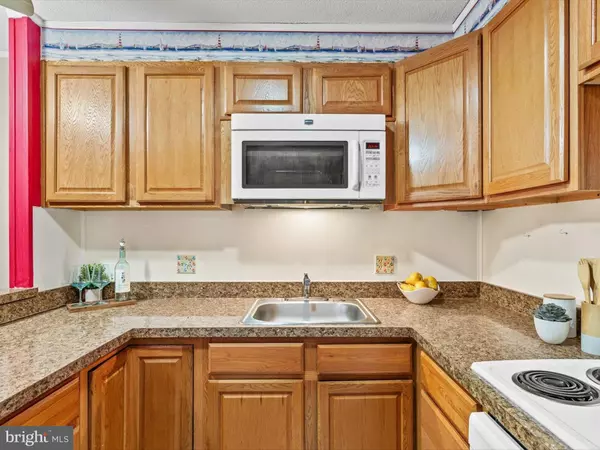
OPEN HOUSE
Sat Nov 23, 11:00am - 1:00pm
UPDATED:
11/21/2024 06:21 PM
Key Details
Property Type Condo
Sub Type Condo/Co-op
Listing Status Active
Purchase Type For Sale
Square Footage 525 sqft
Price per Sqft $504
Subdivision None Available
MLS Listing ID MDWO2026920
Style Coastal,Unit/Flat
Bedrooms 1
Full Baths 1
Condo Fees $611/qua
HOA Y/N N
Abv Grd Liv Area 525
Originating Board BRIGHT
Year Built 1972
Annual Tax Amount $1,743
Tax Year 2024
Lot Dimensions 0.00 x 0.00
Property Description
The generously sized bedroom features ample closet space and opens onto a private rear balcony, seamlessly connecting indoor and outdoor living. Recent updates include fresh flooring in the bedroom, living room, and hallway, creating a modern and inviting atmosphere. The kitchen boasts a convenient pass-through to the breakfast bar, perfect for casual dining or entertaining. Ceiling fans in each room ensure the cool ocean breeze flows effortlessly throughout the space.
Residents enjoy a range of amenities, including a refreshing community pool, a hot tub, and a beautifully landscaped courtyard. The building also offers a common laundry facility and an elevator for added convenience.
Located in North Ocean City, this condo is just moments away from local amusements, acclaimed dining options, shopping, and the vibrant Northside Park. Whether you're searching for a tranquil home or a seaside getaway, this property offers the ultimate blend of charm, comfort, and convenience.
Don’t miss this opportunity to own a slice of coastal paradise in North Ocean City, Maryland!
Location
State MD
County Worcester
Area Bayside Interior (83)
Zoning B-1
Rooms
Other Rooms Living Room, Primary Bedroom, Kitchen
Main Level Bedrooms 1
Interior
Interior Features Breakfast Area, Ceiling Fan(s), Flat, Bathroom - Stall Shower
Hot Water Electric
Heating Wall Unit
Cooling Wall Unit
Flooring Vinyl, Laminate Plank
Inclusions Ceiling fans, Dishwasher, Draperies/Curtains, Garbage Disposal, Refrigerator, Shades/Blinds, Stove or Range
Equipment Built-In Microwave, Built-In Range, Dishwasher, Disposal, Exhaust Fan, Freezer, Icemaker, Oven/Range - Electric, Refrigerator
Furnishings No
Fireplace N
Window Features Double Hung,Double Pane,Vinyl Clad
Appliance Built-In Microwave, Built-In Range, Dishwasher, Disposal, Exhaust Fan, Freezer, Icemaker, Oven/Range - Electric, Refrigerator
Heat Source Electric
Laundry Common
Exterior
Exterior Feature Balcony
Amenities Available Pool - Outdoor, Laundry Facilities, Elevator, Hot tub, Picnic Area, Swimming Pool
Waterfront N
Water Access N
Roof Type Metal,Pitched
Accessibility Other
Porch Balcony
Garage N
Building
Story 1
Unit Features Garden 1 - 4 Floors
Foundation Slab
Sewer Public Sewer
Water Public
Architectural Style Coastal, Unit/Flat
Level or Stories 1
Additional Building Above Grade, Below Grade
Structure Type Dry Wall
New Construction N
Schools
Elementary Schools Berlin
Middle Schools Stephen Decatur
High Schools Stephen Decatur
School District Worcester County Public Schools
Others
Pets Allowed Y
HOA Fee Include Pool(s),Ext Bldg Maint,Common Area Maintenance
Senior Community No
Tax ID 2410172551
Ownership Condominium
Security Features Main Entrance Lock,Smoke Detector
Special Listing Condition Standard
Pets Description Cats OK, Dogs OK





