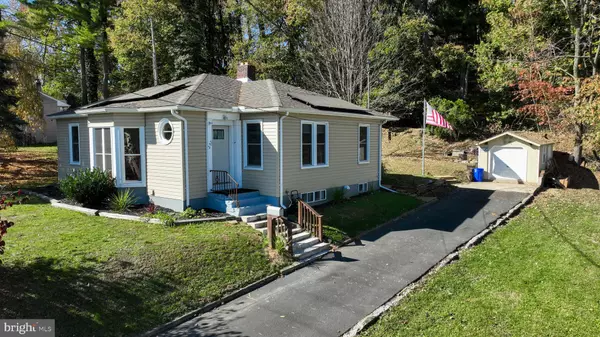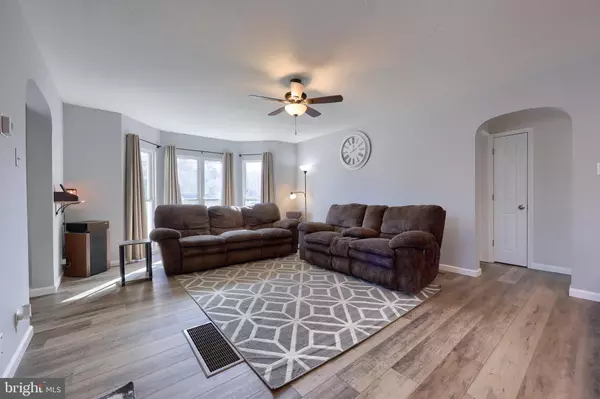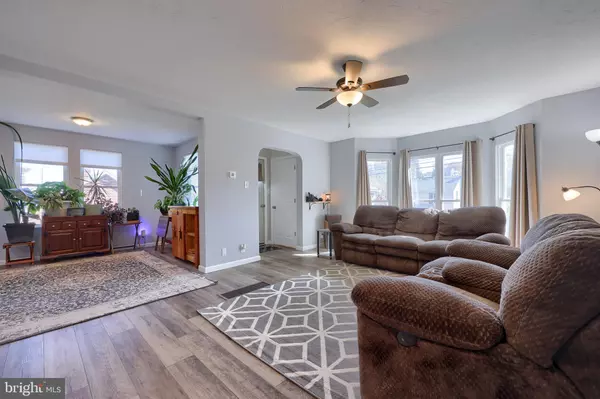UPDATED:
12/26/2024 11:39 PM
Key Details
Property Type Single Family Home
Sub Type Detached
Listing Status Active
Purchase Type For Sale
Square Footage 1,146 sqft
Price per Sqft $226
Subdivision Glen Rock Boro
MLS Listing ID PAYK2071508
Style Ranch/Rambler
Bedrooms 2
Full Baths 1
Half Baths 1
HOA Y/N N
Abv Grd Liv Area 1,146
Originating Board BRIGHT
Year Built 1941
Annual Tax Amount $4,048
Tax Year 2024
Lot Size 0.251 Acres
Acres 0.25
Property Description
Back on market due to buyer walking away.
Appraised at 265,000 wifh FHA.
Location
State PA
County York
Area Glen Rock Boro (15264)
Zoning RS
Rooms
Other Rooms Living Room, Dining Room, Bedroom 2, Kitchen, Family Room, Foyer, Bedroom 1, Full Bath, Half Bath
Basement Full, Partially Finished
Main Level Bedrooms 2
Interior
Interior Features Bathroom - Tub Shower, Carpet, Ceiling Fan(s), Dining Area, Entry Level Bedroom, Floor Plan - Open, Formal/Separate Dining Room, Pantry, Recessed Lighting, Upgraded Countertops
Hot Water Natural Gas
Heating Heat Pump(s), Solar On Grid
Cooling Central A/C
Flooring Luxury Vinyl Plank, Carpet
Fireplaces Number 2
Inclusions refrigerator, range/oven, dishwasher, microwave
Fireplace Y
Heat Source Electric, Solar
Exterior
Exterior Feature Deck(s)
Water Access N
Roof Type Shingle
Accessibility None
Porch Deck(s)
Garage N
Building
Story 1
Foundation Concrete Perimeter
Sewer Public Sewer
Water Public
Architectural Style Ranch/Rambler
Level or Stories 1
Additional Building Above Grade, Below Grade
New Construction N
Schools
School District Southern York County
Others
Senior Community No
Tax ID 64-000-01-0092-00-00000
Ownership Fee Simple
SqFt Source Assessor
Acceptable Financing Bank Portfolio, Conventional, FHA, VA
Listing Terms Bank Portfolio, Conventional, FHA, VA
Financing Bank Portfolio,Conventional,FHA,VA
Special Listing Condition Standard




