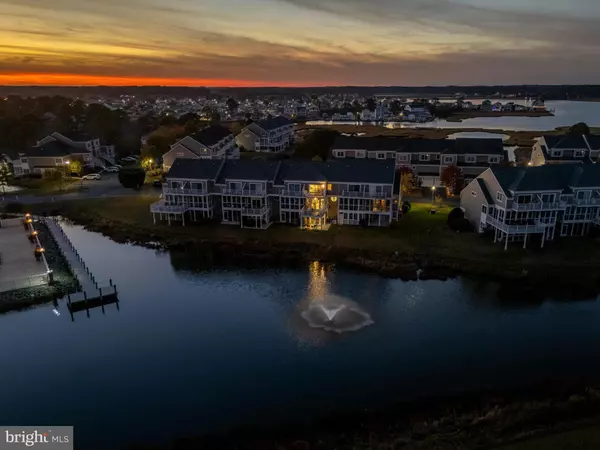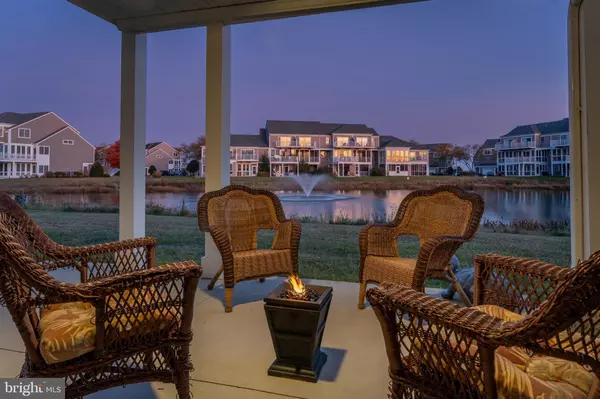
UPDATED:
11/12/2024 09:57 PM
Key Details
Property Type Condo
Sub Type Condo/Co-op
Listing Status Active
Purchase Type For Sale
Square Footage 2,300 sqft
Price per Sqft $258
Subdivision Bayville Shores
MLS Listing ID DESU2073736
Style Coastal,Contemporary
Bedrooms 3
Full Baths 3
Half Baths 1
Condo Fees $1,580/qua
HOA Y/N N
Abv Grd Liv Area 2,300
Originating Board BRIGHT
Year Built 2003
Annual Tax Amount $1,261
Tax Year 2024
Lot Dimensions 0.00 x 0.00
Property Description
Location
State DE
County Sussex
Area Baltimore Hundred (31001)
Zoning HR-1
Rooms
Main Level Bedrooms 3
Interior
Interior Features Bathroom - Jetted Tub, Bathroom - Stall Shower, Bathroom - Tub Shower, Carpet, Ceiling Fan(s), Combination Dining/Living, Combination Kitchen/Dining, Combination Kitchen/Living, Crown Moldings, Dining Area, Entry Level Bedroom, Family Room Off Kitchen, Floor Plan - Open, Kitchen - Gourmet, Primary Bath(s), Recessed Lighting, Sound System, Upgraded Countertops, Walk-in Closet(s), Window Treatments
Hot Water Electric
Heating Central, Heat Pump - Gas BackUp
Cooling Central A/C
Flooring Luxury Vinyl Plank, Carpet, Ceramic Tile
Fireplaces Number 1
Fireplaces Type Gas/Propane
Inclusions Partially furnished (list provided)
Equipment Built-In Microwave, Dishwasher, Disposal, Refrigerator, Icemaker, Extra Refrigerator/Freezer, Oven/Range - Gas, Stainless Steel Appliances, Water Heater, Washer, Dryer - Front Loading
Furnishings Partially
Fireplace Y
Appliance Built-In Microwave, Dishwasher, Disposal, Refrigerator, Icemaker, Extra Refrigerator/Freezer, Oven/Range - Gas, Stainless Steel Appliances, Water Heater, Washer, Dryer - Front Loading
Heat Source Electric, Propane - Metered
Laundry Has Laundry, Lower Floor, Washer In Unit, Dryer In Unit
Exterior
Exterior Feature Balconies- Multiple, Balcony, Deck(s), Enclosed, Patio(s), Porch(es), Screened
Garage Garage - Front Entry, Inside Access
Garage Spaces 7.0
Amenities Available Basketball Courts, Boat Ramp, Common Grounds, Fitness Center, Jog/Walk Path, Lake, Mooring Area, Pier/Dock, Pool - Outdoor, Shuffleboard, Swimming Pool, Tennis Courts, Tot Lots/Playground, Volleyball Courts, Water/Lake Privileges, Club House, Security
Waterfront Y
Water Access Y
View Lake, Water, Scenic Vista
Roof Type Architectural Shingle
Accessibility None
Porch Balconies- Multiple, Balcony, Deck(s), Enclosed, Patio(s), Porch(es), Screened
Attached Garage 1
Total Parking Spaces 7
Garage Y
Building
Story 3
Foundation Slab
Sewer Public Sewer
Water Private/Community Water
Architectural Style Coastal, Contemporary
Level or Stories 3
Additional Building Above Grade
New Construction N
Schools
School District Indian River
Others
Pets Allowed Y
HOA Fee Include Common Area Maintenance,Ext Bldg Maint,Lawn Maintenance,Management,Pier/Dock Maintenance,Pool(s),Recreation Facility,Reserve Funds,Road Maintenance,Snow Removal,Trash,Insurance,Water
Senior Community No
Tax ID 533-13.00-2.00-1193
Ownership Condominium
Security Features Exterior Cameras,Carbon Monoxide Detector(s),Smoke Detector
Special Listing Condition Standard
Pets Description Cats OK, Dogs OK, Number Limit





