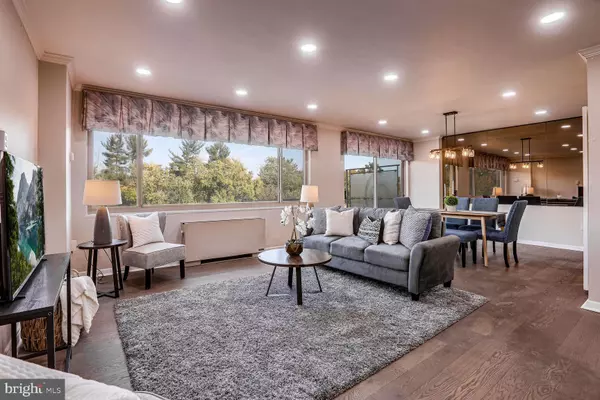UPDATED:
12/14/2024 06:27 PM
Key Details
Property Type Condo
Sub Type Condo/Co-op
Listing Status Active
Purchase Type For Sale
Square Footage 1,732 sqft
Price per Sqft $109
Subdivision Park Towers West
MLS Listing ID MDBA2145242
Style Other
Bedrooms 3
Full Baths 2
Condo Fees $1,244/mo
HOA Y/N N
Abv Grd Liv Area 1,732
Originating Board BRIGHT
Year Built 1970
Annual Tax Amount $3,066
Tax Year 2024
Property Description
NOTE: Seller is offering one reserved parking space in secure garage under building (separate parcel number) for sale for $5000. Additional condo fee for parking space parcel is $163.19/month.
Location
State MD
County Baltimore City
Zoning R-9
Rooms
Other Rooms Living Room, Dining Room, Primary Bedroom, Bedroom 2, Bedroom 3, Kitchen, Laundry, Primary Bathroom, Full Bath
Main Level Bedrooms 3
Interior
Interior Features Dining Area, Primary Bath(s), Window Treatments, Wood Floors, Carpet, Ceiling Fan(s), Entry Level Bedroom, Floor Plan - Open, Recessed Lighting, Bathroom - Stall Shower, Bathroom - Tub Shower
Hot Water Natural Gas
Heating Hot Water
Cooling Central A/C
Flooring Luxury Vinyl Plank, Carpet, Luxury Vinyl Tile
Inclusions All appliances, ceiling fans, washer/dryer, drapes/shades, luxury vinyl plank floors, recessed lighting, bar/storage cabinet, murphy bed (needs mattress), rooms each include individual thermostat
Equipment Dishwasher, Disposal, Oven - Self Cleaning, Refrigerator, Washer, Built-In Microwave, Cooktop, Oven/Range - Electric
Fireplace N
Appliance Dishwasher, Disposal, Oven - Self Cleaning, Refrigerator, Washer, Built-In Microwave, Cooktop, Oven/Range - Electric
Heat Source Natural Gas
Laundry Dryer In Unit, Washer In Unit
Exterior
Exterior Feature Balcony
Amenities Available Answering Service, Elevator, Extra Storage, Security, Common Grounds, Meeting Room, Reserved/Assigned Parking, Concierge
Water Access N
Accessibility None
Porch Balcony
Garage N
Building
Story 1
Unit Features Hi-Rise 9+ Floors
Sewer Public Sewer
Water Public
Architectural Style Other
Level or Stories 1
Additional Building Above Grade, Below Grade
New Construction N
Schools
School District Baltimore City Public Schools
Others
Pets Allowed N
HOA Fee Include Air Conditioning,Cable TV,Electricity,Gas,Heat,Insurance,Common Area Maintenance,Ext Bldg Maint,Lawn Maintenance,Trash,Water
Senior Community No
Tax ID 0327224232 168
Ownership Condominium
Security Features 24 hour security,Desk in Lobby,Doorman
Acceptable Financing Conventional, Cash
Listing Terms Conventional, Cash
Financing Conventional,Cash
Special Listing Condition Standard




