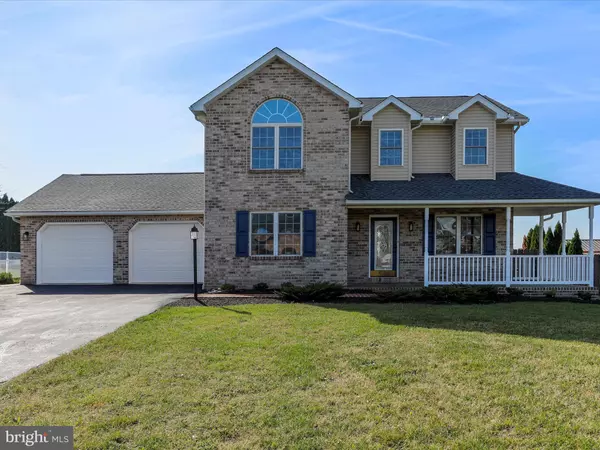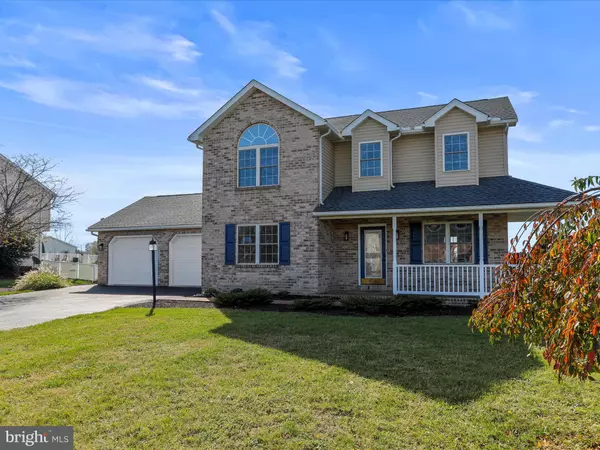UPDATED:
11/19/2024 07:10 PM
Key Details
Property Type Single Family Home
Sub Type Detached
Listing Status Active
Purchase Type For Sale
Square Footage 1,800 sqft
Price per Sqft $248
Subdivision Shadow Creek
MLS Listing ID PAFL2023430
Style Colonial
Bedrooms 3
Full Baths 2
Half Baths 1
HOA Y/N N
Abv Grd Liv Area 1,800
Originating Board BRIGHT
Year Built 2002
Annual Tax Amount $2,478
Tax Year 2024
Lot Size 0.340 Acres
Acres 0.34
Property Description
with natural light. The star of the show is the stunning outdoor oasis featuring a refreshing pool with a deck, perfect for those summer afternoons, alongside a basketball court for fun-filled family games. The fenced rear yard provides a safe and private space for relaxation and leisure. Entertain your guests on the expansive wraparound porch, or enjoy quiet evenings by the cozy firepit. A charming goldfish pond and a pergola add a touch of tranquility to the rear patio area. Inside, the master suite is a sanctuary of its own with a walk-in closet that meets all your storage needs. The lower-level rec room is perfect for entertainment, providing ample space for games and gatherings.
Don’t miss out on making this incredible property your forever home! Contact us today to schedule a viewing.
Location
State PA
County Franklin
Area Greencastle Boro (14508)
Rooms
Other Rooms Living Room, Dining Room, Primary Bedroom, Bedroom 2, Bedroom 3, Kitchen, Foyer, Breakfast Room
Basement Outside Entrance, Full
Interior
Interior Features Breakfast Area, Dining Area, Primary Bath(s), Wood Floors, Floor Plan - Open
Hot Water Electric
Heating Forced Air
Cooling Central A/C
Equipment Washer/Dryer Hookups Only, Dishwasher, Microwave, Oven/Range - Gas, Refrigerator
Fireplace N
Appliance Washer/Dryer Hookups Only, Dishwasher, Microwave, Oven/Range - Gas, Refrigerator
Heat Source Natural Gas
Exterior
Exterior Feature Porch(es)
Parking Features Garage Door Opener
Garage Spaces 2.0
Water Access N
Roof Type Fiberglass
Accessibility None
Porch Porch(es)
Road Frontage City/County
Attached Garage 2
Total Parking Spaces 2
Garage Y
Building
Story 3
Foundation Block
Sewer Public Sewer
Water Public
Architectural Style Colonial
Level or Stories 3
Additional Building Above Grade
Structure Type Cathedral Ceilings
New Construction N
Schools
School District Greencastle-Antrim
Others
Senior Community No
Tax ID 01-0A17.-249.-000000
Ownership Fee Simple
SqFt Source Estimated
Special Listing Condition Standard




