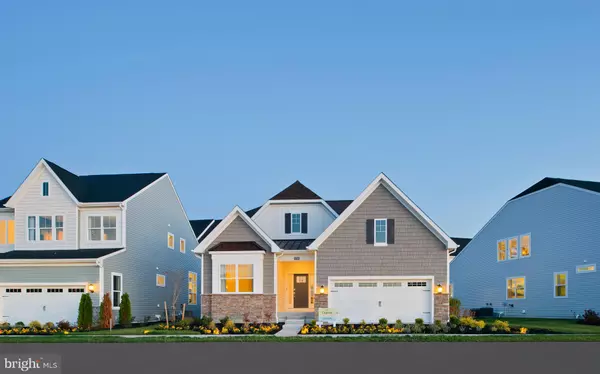
UPDATED:
11/22/2024 01:50 PM
Key Details
Property Type Single Family Home
Sub Type Detached
Listing Status Pending
Purchase Type For Sale
Subdivision Plantation Lakes
MLS Listing ID DESU2073504
Style Ranch/Rambler,Coastal
Bedrooms 3
Full Baths 3
HOA Fees $349/mo
HOA Y/N Y
Originating Board BRIGHT
Year Built 2024
Annual Tax Amount $3,800
Tax Year 2024
Lot Size 295.340 Acres
Acres 295.34
Lot Dimensions 0.00 x 0.00
Property Description
Upon entering, you'll be captivated by the thoughtful design and upgraded flooring that seamlessly connects the living and kitchen areas, creating an ideal space for both entertaining and everyday living. The designer select kitchen is a chef's dream, featuring a generous island with ample seating, granite or quartz countertops, 42” cabinets with crown molding, and a full ceramic tile backsplash. This space flows effortlessly into the morning room and living area, where a double wide slider opens to the back deck, extending your living space outdoors. It's the perfect spot to savor your morning coffee or enjoy a tranquil sunset.
The owner's suite is a sanctuary of comfort, offering a spacious walk-in closet, dual sinks, and a tiled shower with a built-in bench. An additional bedroom and full bath are conveniently located on the main level. The third bedroom, complete with a full bath and bonus space, is situated on the upper level, providing ample room for family, guests, or a home office. The roomy laundry room includes an optional laundry tub for added convenience.
This home also boasts an unfinished basement, offering abundant storage or the opportunity to creae additional living space.
Located in the coveted Plantation Lakes community in Millsboro, DE, this new construction home is part of the North Shore community, offering fantastic amenities such as golf, pools, pickleball, tennis, walking trails, tot lot, and dining in the Clubhouse. It's conveniently close to the beautiful Delaware beaches. With the motto "Everything Is Included," Plantation Lakes offers new floor plans, in-home technology, all centered around the Arthur Hills designed golf course.
Don't miss the opportunity to make this exceptional house your home. Please note that colors and finishes in the photos may differ from the actual home.
Location
State DE
County Sussex
Area Dagsboro Hundred (31005)
Zoning TN
Rooms
Other Rooms Dining Room, Kitchen, Basement, Breakfast Room, Great Room, Laundry, Bonus Room
Basement Full, Unfinished
Main Level Bedrooms 2
Interior
Interior Features Bathroom - Stall Shower, Bathroom - Tub Shower, Combination Kitchen/Living, Floor Plan - Open, Entry Level Bedroom, Kitchen - Island, Kitchen - Gourmet, Pantry, Primary Bath(s), Upgraded Countertops
Hot Water Natural Gas
Heating Forced Air
Cooling Central A/C
Equipment Stainless Steel Appliances, Built-In Microwave, Dishwasher, Disposal, Oven/Range - Gas, Refrigerator, Water Heater
Furnishings No
Fireplace N
Appliance Stainless Steel Appliances, Built-In Microwave, Dishwasher, Disposal, Oven/Range - Gas, Refrigerator, Water Heater
Heat Source Natural Gas
Laundry Main Floor
Exterior
Garage Garage - Front Entry, Garage Door Opener
Garage Spaces 4.0
Utilities Available Electric Available, Natural Gas Available, Sewer Available, Water Available, Cable TV Available
Amenities Available Basketball Courts, Putting Green, Golf Club, Tennis Courts, Volleyball Courts, Fitness Center, Community Center
Waterfront N
Water Access N
Roof Type Architectural Shingle
Accessibility None
Attached Garage 2
Total Parking Spaces 4
Garage Y
Building
Story 2
Foundation Concrete Perimeter
Sewer Public Sewer
Water Public
Architectural Style Ranch/Rambler, Coastal
Level or Stories 2
Additional Building Above Grade, Below Grade
New Construction Y
Schools
Elementary Schools East Millsboro
Middle Schools Millsboro
High Schools Sussex Central
School District Indian River
Others
HOA Fee Include Common Area Maintenance,Road Maintenance,Snow Removal,Trash,Recreation Facility,Management
Senior Community No
Tax ID 133-16.00-2271.00
Ownership Fee Simple
SqFt Source Assessor
Acceptable Financing Cash, Conventional, FHA, VA
Horse Property N
Listing Terms Cash, Conventional, FHA, VA
Financing Cash,Conventional,FHA,VA
Special Listing Condition Standard





