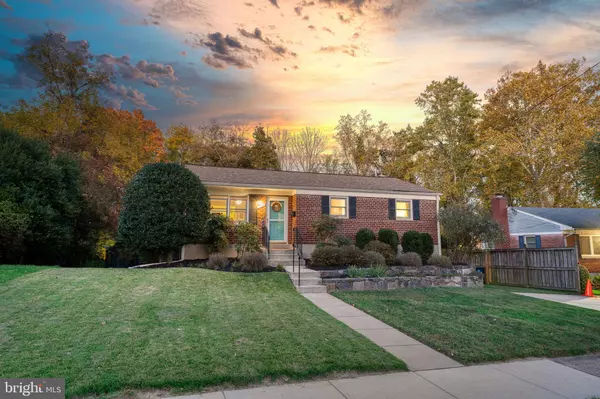
UPDATED:
11/18/2024 02:01 PM
Key Details
Property Type Single Family Home
Sub Type Detached
Listing Status Pending
Purchase Type For Sale
Square Footage 2,088 sqft
Price per Sqft $320
Subdivision Randolph Hills
MLS Listing ID MDMC2153756
Style Ranch/Rambler
Bedrooms 4
Full Baths 2
HOA Y/N N
Abv Grd Liv Area 1,088
Originating Board BRIGHT
Year Built 1956
Annual Tax Amount $6,568
Tax Year 2024
Lot Size 0.289 Acres
Acres 0.29
Property Description
Upstairs you'll find 3 lovely bedrooms and a pretty updated full bath. The fully finished lower level hosts a spacious recreation room, a renovated full bath, a multipurpose laundry/game room as well as walkout access into a covered stone paver patio space and amazing backyard. The “Undercover style” roof system below the deck keeps patio clean and dry. The fully fenced back yard with 5’ tall top of the line PVC coated chain link fence for deer, dogs, children gives plenty of play space in a wooded setting. Double pane energy efficient replacement windows throughout.
It is situated only a block away from Randolph Hills Park and Dewey Park, part of the Rock Creek Park paved Trail System, where residents can enjoy easy access to a new dog park, playgrounds, exercise areas, grass fields and bike/walking trails, perfect for outdoor enthusiasts and pet owners alike.
All within minutes of Pike & Rose, Montrose Crossing, and the rest of the Rockville corridor, residents have convenient access to exceptional shopping options and dining experiences. Major chains such as Whole Foods, Trader Joe’s, and Target are just a short drive, adding to the appeal of this desirable location even more. Situated in proximity to the forthcoming North Bethesda metro development, formerly White Flint, residents can anticipate future benefits from this evolving area.
Don't miss the opportunity to make this meticulously maintained property your own., this home's special blend of character, charm, attention to detail, and numerous upgrades will make you want to call it home.
Location
State MD
County Montgomery
Zoning R60
Direction West
Rooms
Other Rooms Living Room, Dining Room, Bedroom 2, Bedroom 3, Kitchen, Bedroom 1, Recreation Room, Storage Room, Utility Room, Full Bath
Basement Connecting Stairway, Fully Finished, Outside Entrance, Windows
Main Level Bedrooms 3
Interior
Interior Features Ceiling Fan(s)
Hot Water Natural Gas
Cooling Central A/C
Flooring Hardwood, Carpet
Equipment Stove, Washer, Water Heater, Refrigerator, Dryer - Electric, Disposal, Dishwasher
Furnishings No
Fireplace N
Window Features Double Pane,Energy Efficient,Insulated,Replacement,Screens,Vinyl Clad
Appliance Stove, Washer, Water Heater, Refrigerator, Dryer - Electric, Disposal, Dishwasher
Heat Source Natural Gas
Laundry Lower Floor
Exterior
Exterior Feature Deck(s)
Garage Spaces 5.0
Fence Chain Link, Fully
Waterfront N
Water Access N
View Trees/Woods
Roof Type Architectural Shingle
Street Surface Black Top
Accessibility None
Porch Deck(s)
Road Frontage City/County
Total Parking Spaces 5
Garage N
Building
Lot Description Landscaping, Front Yard, Backs - Parkland, Backs to Trees, Rear Yard, Trees/Wooded
Story 2
Foundation Block
Sewer Public Sewer
Water Public
Architectural Style Ranch/Rambler
Level or Stories 2
Additional Building Above Grade, Below Grade
Structure Type Dry Wall
New Construction N
Schools
Elementary Schools Viers Mill
Middle Schools A. Mario Loiederman
High Schools Wheaton
School District Montgomery County Public Schools
Others
Pets Allowed Y
Senior Community No
Tax ID 160400071052
Ownership Fee Simple
SqFt Source Assessor
Horse Property N
Special Listing Condition Standard
Pets Description No Pet Restrictions





