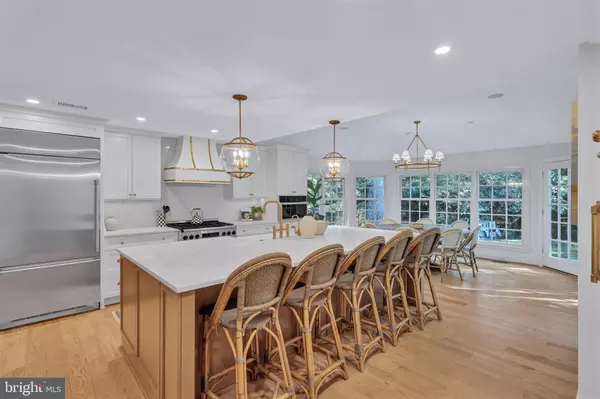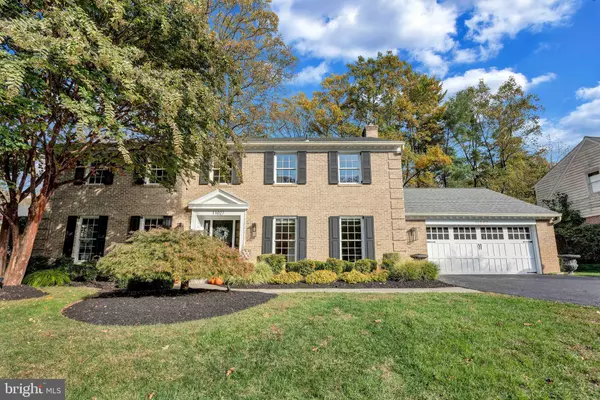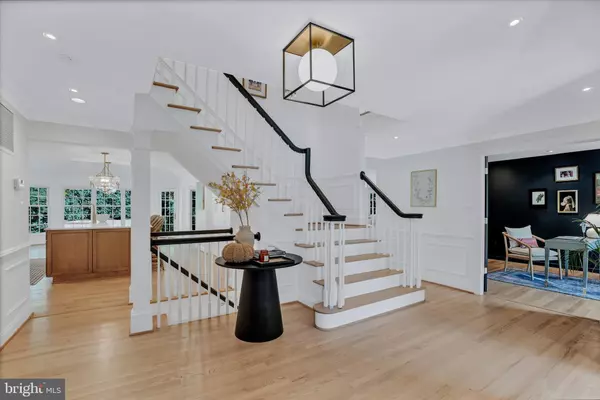UPDATED:
12/16/2024 03:44 PM
Key Details
Property Type Single Family Home
Sub Type Detached
Listing Status Under Contract
Purchase Type For Sale
Square Footage 5,579 sqft
Price per Sqft $320
Subdivision Windermere
MLS Listing ID MDMC2153720
Style Colonial
Bedrooms 5
Full Baths 4
Half Baths 1
HOA Fees $110/mo
HOA Y/N Y
Abv Grd Liv Area 4,179
Originating Board BRIGHT
Year Built 1982
Annual Tax Amount $14,986
Tax Year 2024
Lot Size 0.336 Acres
Acres 0.34
Property Description
Location
State MD
County Montgomery
Zoning R200
Rooms
Basement Fully Finished
Interior
Interior Features Crown Moldings, Family Room Off Kitchen, Floor Plan - Open, Formal/Separate Dining Room, Kitchen - Gourmet, Recessed Lighting, Skylight(s), Upgraded Countertops, Walk-in Closet(s), Window Treatments, Wood Floors, Wet/Dry Bar, Attic, Built-Ins
Hot Water Natural Gas
Heating Central
Cooling Central A/C
Flooring Hardwood
Fireplaces Number 1
Fireplaces Type Gas/Propane, Mantel(s), Stone, Screen
Equipment Dishwasher, Washer, Dryer, Oven/Range - Gas, Refrigerator, Disposal, Extra Refrigerator/Freezer, Water Heater, Range Hood
Fireplace Y
Appliance Dishwasher, Washer, Dryer, Oven/Range - Gas, Refrigerator, Disposal, Extra Refrigerator/Freezer, Water Heater, Range Hood
Heat Source Natural Gas
Laundry Upper Floor
Exterior
Exterior Feature Patio(s)
Parking Features Garage Door Opener, Oversized
Garage Spaces 6.0
Fence Rear, Wood
Amenities Available Jog/Walk Path, Club House, Common Grounds, Picnic Area, Pool - Outdoor, Tennis Courts, Tot Lots/Playground
Water Access N
Accessibility None
Porch Patio(s)
Attached Garage 2
Total Parking Spaces 6
Garage Y
Building
Lot Description Landscaping
Story 3
Foundation Concrete Perimeter
Sewer Public Sewer
Water Public
Architectural Style Colonial
Level or Stories 3
Additional Building Above Grade, Below Grade
New Construction N
Schools
School District Montgomery County Public Schools
Others
HOA Fee Include Common Area Maintenance,Management,Pool(s),Recreation Facility,Reserve Funds,Trash
Senior Community No
Tax ID 160401975501
Ownership Fee Simple
SqFt Source Assessor
Security Features Security System
Special Listing Condition Standard




