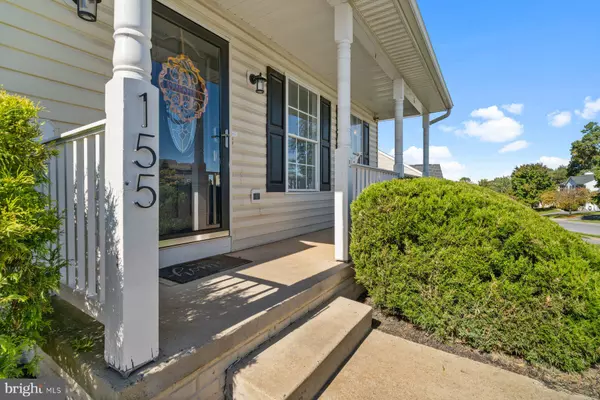
UPDATED:
11/21/2024 12:48 PM
Key Details
Property Type Single Family Home
Sub Type Detached
Listing Status Pending
Purchase Type For Sale
Square Footage 2,880 sqft
Price per Sqft $156
Subdivision Roberts Mill Run
MLS Listing ID MDCR2022640
Style Colonial
Bedrooms 4
Full Baths 3
Half Baths 1
HOA Y/N N
Abv Grd Liv Area 2,160
Originating Board BRIGHT
Year Built 2001
Annual Tax Amount $5,628
Tax Year 2024
Lot Size 10,022 Sqft
Acres 0.23
Property Description
Location
State MD
County Carroll
Zoning R-100
Rooms
Other Rooms Living Room, Primary Bedroom, Bedroom 2, Bedroom 3, Kitchen, Basement, In-Law/auPair/Suite, Office, Bathroom 1, Primary Bathroom
Basement Connecting Stairway, Daylight, Full, Fully Finished, Heated, Interior Access, Outside Entrance, Sump Pump, Walkout Level
Interior
Interior Features Bar, Bathroom - Tub Shower, Ceiling Fan(s), Carpet, Floor Plan - Open, Floor Plan - Traditional, Kitchen - Island, Primary Bath(s), Wood Floors
Hot Water Electric
Heating Heat Pump(s)
Cooling Central A/C
Flooring Carpet, Laminated
Fireplaces Number 1
Fireplaces Type Brick, Wood
Inclusions Refrigerator, stove, microwave (2) , washer dryer, free standing bar
Equipment Built-In Microwave, Dishwasher, Disposal, Dryer, Exhaust Fan, Microwave, Stainless Steel Appliances, Water Heater, Water Heater - High-Efficiency, Stove
Fireplace Y
Appliance Built-In Microwave, Dishwasher, Disposal, Dryer, Exhaust Fan, Microwave, Stainless Steel Appliances, Water Heater, Water Heater - High-Efficiency, Stove
Heat Source Electric
Laundry Upper Floor
Exterior
Exterior Feature Deck(s), Porch(es), Patio(s)
Garage Garage - Front Entry, Inside Access
Garage Spaces 3.0
Utilities Available Electric Available, Water Available
Waterfront N
Water Access N
Roof Type Architectural Shingle
Accessibility None
Porch Deck(s), Porch(es), Patio(s)
Attached Garage 1
Total Parking Spaces 3
Garage Y
Building
Lot Description Front Yard
Story 2
Foundation Block
Sewer Public Sewer
Water Public
Architectural Style Colonial
Level or Stories 2
Additional Building Above Grade, Below Grade
Structure Type Cathedral Ceilings,Dry Wall
New Construction N
Schools
School District Carroll County Public Schools
Others
Senior Community No
Tax ID 0701038214
Ownership Fee Simple
SqFt Source Assessor
Acceptable Financing Cash, Conventional, FHA, FHA 203(b)
Listing Terms Cash, Conventional, FHA, FHA 203(b)
Financing Cash,Conventional,FHA,FHA 203(b)
Special Listing Condition Standard





