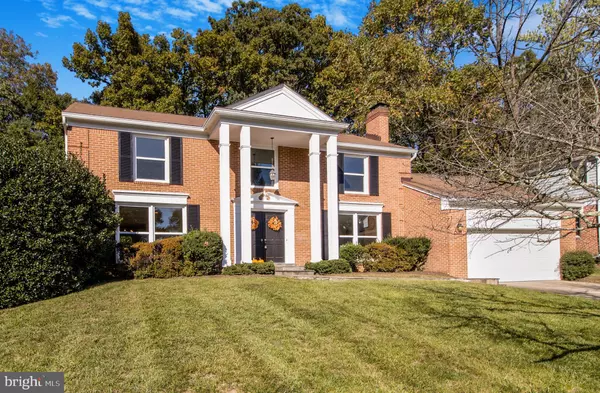UPDATED:
Key Details
Sold Price $1,240,900
Property Type Single Family Home
Sub Type Detached
Listing Status Sold
Purchase Type For Sale
Square Footage 3,664 sqft
Price per Sqft $338
Subdivision Fox Hills
MLS Listing ID MDMC2152284
Sold Date 11/19/24
Style Colonial
Bedrooms 4
Full Baths 3
Half Baths 1
HOA Y/N N
Abv Grd Liv Area 2,556
Originating Board BRIGHT
Year Built 1967
Annual Tax Amount $10,800
Tax Year 2024
Lot Size 0.252 Acres
Acres 0.25
Property Description
The heart of the home is the designer kitchen, a masterpiece of luxury and functionality. Featuring custom 40" cabinetry, a stunning quartz stone island, a built-in microwave, and high-end stainless steel appliances. Decorative custom-built shelving and an accent metal door with frosted glass add a unique touch, while the adjoining breakfast area, framed by a large window, this space is ideal for both everyday meals and entertaining.
Adjacent to the kitchen, the elegant dining room is enhanced by a mirrored wall that reflects the beauty of the backyard, creating a perfect ambiance for sophisticated dining experiences. The spacious living room offers versatility for multiple uses. The cozy family room, complete with a wood-burning fireplace and custom built-in bookshelves, leads to a brand-new sliding door that opens onto a beautiful flat stone patio. Here, you can enjoy the serene beauty of the tranquil backyard—perfect for morning coffee, relaxed afternoons, or weekend gatherings. The expansive outdoor space offers both a peaceful retreat and an ideal setting for entertaining.
The upper level features four generously sized bedrooms with brand-new windows. The master suite is a true haven, offering a spacious layout with room for a sitting area, a large walk-in closet, and a luxurious designer bathroom. Indulge in the spa-like atmosphere of the stand-alone soaking tub, double vanity, and walk-in shower. Three additional guest rooms share a tastefully updated hall bath, ensuring your family and guests experience the height of comfort and style.
The lower level provides versatile spaces to suit your every need, from an open recreation room with brand-new carpeting to an upgraded full bath and ample storage. This level is perfect for leisure, entertainment, or additional guest accommodations.
With easy access to I-270, top-rated schools, and vibrant shopping destinations, this home offers both convenience and luxury. Just minutes from the Cabin John Shopping Center, you'll enjoy a variety of restaurants, shops, grocery stores, and essential services, all within easy reach. Outdoor enthusiasts will appreciate nearby Cabin John Park with its array of recreational facilities, while the close proximity to the Metro, Washington, D.C., and Virginia offers endless possibilities for work and leisure. This exceptional home is truly a rare opportunity—don’t miss the chance to make it yours!
Location
State MD
County Montgomery
Zoning R200
Rooms
Basement Fully Finished, Heated, Improved, Interior Access, Space For Rooms, Full
Interior
Interior Features Breakfast Area, Bathroom - Walk-In Shower, Family Room Off Kitchen, Floor Plan - Open, Formal/Separate Dining Room, Kitchen - Eat-In, Kitchen - Gourmet, Kitchen - Island, Kitchen - Table Space, Primary Bath(s), Recessed Lighting, Walk-in Closet(s)
Hot Water Natural Gas
Heating Forced Air
Cooling Central A/C
Fireplaces Number 1
Fireplaces Type Wood
Equipment Built-In Microwave, Dishwasher, Disposal, Oven/Range - Gas, Refrigerator, Stainless Steel Appliances, Stove, Washer, Water Heater
Fireplace Y
Appliance Built-In Microwave, Dishwasher, Disposal, Oven/Range - Gas, Refrigerator, Stainless Steel Appliances, Stove, Washer, Water Heater
Heat Source Natural Gas
Laundry Main Floor
Exterior
Exterior Feature Patio(s)
Garage Garage - Front Entry
Garage Spaces 2.0
Waterfront N
Water Access N
View Trees/Woods
Accessibility None
Porch Patio(s)
Attached Garage 2
Total Parking Spaces 2
Garage Y
Building
Story 3
Foundation Concrete Perimeter
Sewer Public Sewer
Water Public
Architectural Style Colonial
Level or Stories 3
Additional Building Above Grade, Below Grade
New Construction N
Schools
Elementary Schools Bells Mill
Middle Schools Cabin John
High Schools Winston Churchill
School District Montgomery County Public Schools
Others
Senior Community No
Tax ID 161000886135
Ownership Fee Simple
SqFt Source Assessor
Special Listing Condition Standard

Bought with Chul Kim • Samson Properties




