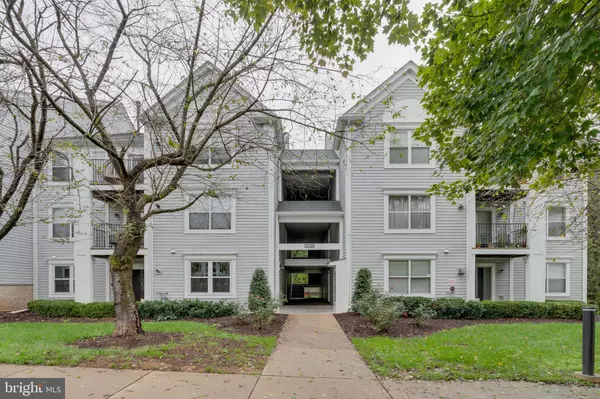
OPEN HOUSE
Sat Oct 19, 1:00pm - 3:00pm
UPDATED:
10/17/2024 04:11 AM
Key Details
Property Type Condo
Sub Type Condo/Co-op
Listing Status Active
Purchase Type For Sale
Square Footage 1,119 sqft
Price per Sqft $321
Subdivision Decoverly
MLS Listing ID MDMC2150920
Style Contemporary
Bedrooms 2
Full Baths 2
Condo Fees $395/mo
HOA Y/N N
Abv Grd Liv Area 1,119
Originating Board BRIGHT
Year Built 1992
Annual Tax Amount $3,473
Tax Year 2024
Property Description
Location
State MD
County Montgomery
Zoning 1
Rooms
Other Rooms Living Room, Dining Room, Primary Bedroom, Bedroom 2, Kitchen
Main Level Bedrooms 2
Interior
Interior Features Dining Area, Primary Bath(s), Window Treatments
Hot Water Natural Gas
Heating Forced Air
Cooling Central A/C
Equipment Cooktop, Dishwasher, Disposal, Dryer, Exhaust Fan, Refrigerator, Washer
Fireplace N
Appliance Cooktop, Dishwasher, Disposal, Dryer, Exhaust Fan, Refrigerator, Washer
Heat Source Natural Gas
Exterior
Exterior Feature Balcony
Amenities Available Pool - Outdoor, Tennis Courts, Tot Lots/Playground, Community Center
Waterfront N
Water Access N
Roof Type Fiberglass
Accessibility Level Entry - Main, 32\"+ wide Doors, 36\"+ wide Halls, Ramp - Main Level
Porch Balcony
Parking Type None
Garage N
Building
Story 1
Unit Features Garden 1 - 4 Floors
Sewer Public Sewer
Water Public
Architectural Style Contemporary
Level or Stories 1
Additional Building Above Grade, Below Grade
New Construction N
Schools
High Schools Gaithersburg
School District Montgomery County Public Schools
Others
Pets Allowed Y
HOA Fee Include Ext Bldg Maint,Management,Insurance,Pool(s),Reserve Funds
Senior Community No
Tax ID 160903009963
Ownership Fee Simple
SqFt Source Estimated
Special Listing Condition Standard
Pets Description Number Limit





