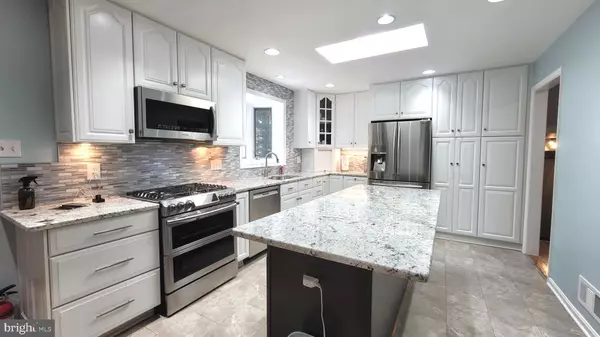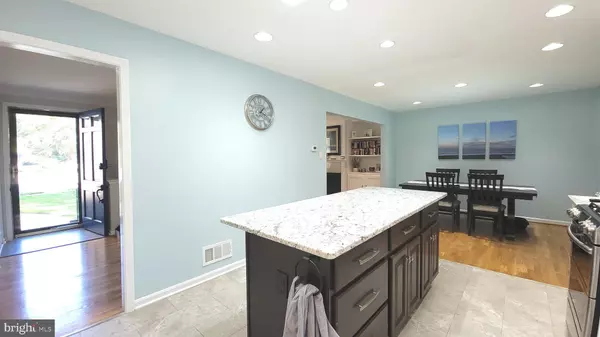UPDATED:
01/03/2025 03:59 PM
Key Details
Property Type Single Family Home
Sub Type Detached
Listing Status Under Contract
Purchase Type For Sale
Square Footage 2,056 sqft
Price per Sqft $446
Subdivision Kings Park West
MLS Listing ID VAFX2204220
Style Split Level
Bedrooms 4
Full Baths 3
HOA Y/N N
Abv Grd Liv Area 2,056
Originating Board BRIGHT
Year Built 1969
Annual Tax Amount $8,931
Tax Year 2024
Lot Size 0.281 Acres
Acres 0.28
Property Description
located on a quiet Cul de sac and within walking distance to Royal Lake, basketball courts, playgrounds pool, and soccer fields. Bring your kayak and enjoy this beautiful lake. Walking trails all around the lake equal just shy of 2 miles of paths. Enjoy this renovated kitchen(Kitchen Cabinet Redone JAN. 2025) with a large island, granite countertops, and stainless steel appliances!
Fresh paint & Brand new Carpet. 4 finished levels with 4 bedrooms and 3 full renovated baths. Beautiful hardwood on the entire main level and upper level(refinished).
Kitchen Cabinet Redone JAN. 2025
Hallway Bathroom: Remodeled 2024
Basement. New Carpet 2020
Dining Area: Painted 2024
AAA Masonry redid the Drive Way & Walkway: 2020
Master Bathroom. 2023
Main Water Valve: Fort Ball Valve 2021
Washer and Dryer. 2023
Hardwood Floor. Refinished 2020
Leaf Guard. Installed 2022
Private backyard w/ trees, - Screened in porch w/ tv & multilevel deck for entertaining adds tons of outdoor living space. Robinson school district.
Location
State VA
County Fairfax
Zoning 121
Direction Northeast
Rooms
Other Rooms Living Room, Dining Room, Primary Bedroom, Bedroom 2, Bedroom 3, Kitchen, Family Room, Bedroom 1, Other, Recreation Room, Primary Bathroom
Basement Connecting Stairway, Fully Finished
Interior
Interior Features Breakfast Area, Combination Kitchen/Dining, Dining Area, Kitchen - Country, Primary Bath(s), Wood Floors, Built-Ins, Recessed Lighting, Upgraded Countertops, Kitchen - Eat-In, Kitchen - Gourmet, Kitchen - Island, Kitchen - Table Space, Carpet, Floor Plan - Traditional
Hot Water Natural Gas
Heating Forced Air
Cooling Central A/C
Flooring Carpet, Hardwood
Fireplaces Number 1
Equipment Dishwasher, Disposal, Dryer, Exhaust Fan, Humidifier, Icemaker, Microwave, Oven/Range - Gas, Refrigerator, Stove, Washer, Built-In Microwave, Stainless Steel Appliances
Fireplace Y
Window Features Bay/Bow,Storm
Appliance Dishwasher, Disposal, Dryer, Exhaust Fan, Humidifier, Icemaker, Microwave, Oven/Range - Gas, Refrigerator, Stove, Washer, Built-In Microwave, Stainless Steel Appliances
Heat Source Natural Gas
Exterior
Exterior Feature Deck(s), Patio(s), Screened
Parking Features Garage Door Opener, Garage - Front Entry, Inside Access
Garage Spaces 1.0
Fence Rear, Privacy
Utilities Available Natural Gas Available
Water Access N
Roof Type Asphalt
Accessibility None
Porch Deck(s), Patio(s), Screened
Attached Garage 1
Total Parking Spaces 1
Garage Y
Building
Lot Description Backs to Trees, Cul-de-sac
Story 4
Foundation Concrete Perimeter
Sewer Public Sewer
Water Public
Architectural Style Split Level
Level or Stories 4
Additional Building Above Grade, Below Grade
New Construction N
Schools
High Schools Robinson Secondary School
School District Fairfax County Public Schools
Others
Pets Allowed Y
Senior Community No
Tax ID 0693 05 0479
Ownership Fee Simple
SqFt Source Assessor
Special Listing Condition Standard
Pets Allowed No Pet Restrictions




