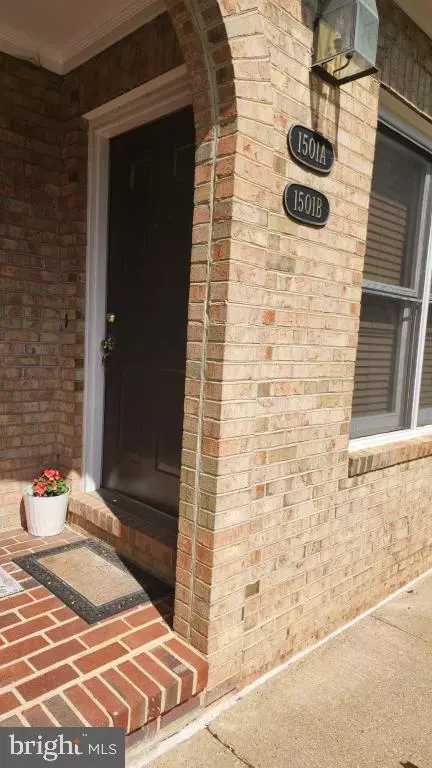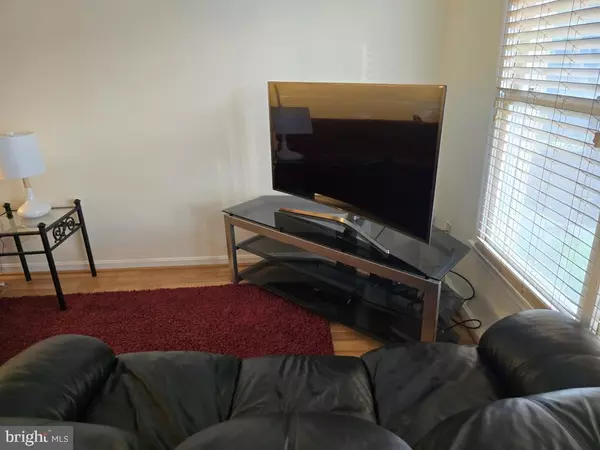UPDATED:
12/30/2024 05:51 PM
Key Details
Property Type Townhouse
Sub Type Interior Row/Townhouse
Listing Status Pending
Purchase Type For Sale
Square Footage 700 sqft
Price per Sqft $642
Subdivision Radnor Court
MLS Listing ID VAAR2048984
Style Colonial
Bedrooms 1
Full Baths 1
HOA Fees $205/mo
HOA Y/N Y
Abv Grd Liv Area 700
Originating Board BRIGHT
Year Built 1988
Annual Tax Amount $3,963
Tax Year 2024
Property Description
Location
State VA
County Arlington
Zoning RA6-15
Rooms
Basement Partial
Main Level Bedrooms 1
Interior
Interior Features Dining Area, Combination Kitchen/Living, Kitchen - Table Space, Ceiling Fan(s), Entry Level Bedroom, Floor Plan - Open
Hot Water Electric
Heating Forced Air
Cooling Central A/C
Flooring Hardwood, Laminated, Tile/Brick
Equipment Dishwasher, Disposal, Microwave, Refrigerator, Washer - Front Loading, Dryer - Front Loading, Stove, Washer/Dryer Stacked, Icemaker, Stainless Steel Appliances, Range Hood, Dryer - Electric
Fireplace N
Window Features Double Pane,ENERGY STAR Qualified
Appliance Dishwasher, Disposal, Microwave, Refrigerator, Washer - Front Loading, Dryer - Front Loading, Stove, Washer/Dryer Stacked, Icemaker, Stainless Steel Appliances, Range Hood, Dryer - Electric
Heat Source Electric
Exterior
Amenities Available None
Water Access N
Accessibility None
Garage N
Building
Story 1
Foundation Crawl Space, Permanent, Brick/Mortar
Sewer Public Sewer
Water Public
Architectural Style Colonial
Level or Stories 1
Additional Building Above Grade, Below Grade
Structure Type Dry Wall
New Construction N
Schools
Elementary Schools Innovation
Middle Schools Dorothy Hamm
High Schools Yorktown
School District Arlington County Public Schools
Others
HOA Fee Include None
Senior Community No
Tax ID 17-032-139
Ownership Condominium
Acceptable Financing Conventional
Listing Terms Conventional
Financing Conventional
Special Listing Condition Standard




