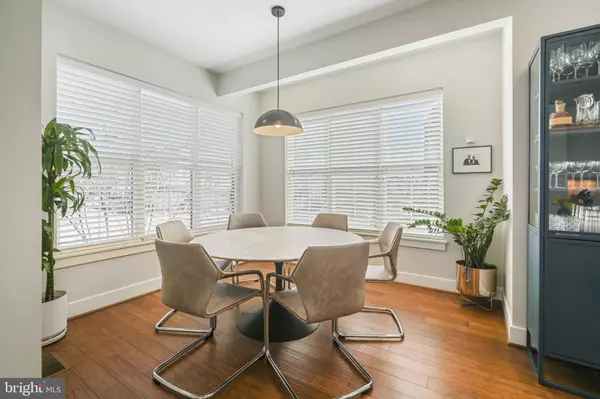UPDATED:
12/27/2024 03:29 PM
Key Details
Property Type Condo
Sub Type Condo/Co-op
Listing Status Under Contract
Purchase Type For Sale
Square Footage 1,445 sqft
Price per Sqft $512
Subdivision None Available
MLS Listing ID DCDC2160528
Style Contemporary
Bedrooms 2
Full Baths 2
Half Baths 1
Condo Fees $480/mo
HOA Y/N N
Abv Grd Liv Area 1,445
Originating Board BRIGHT
Year Built 2018
Annual Tax Amount $5,894
Tax Year 2023
Property Description
PRICE ADJUSTMENT! SELLERS MOTIVATED -- BRING OFFERS!
ONE YEAR CONDO FEES PAID FOR YOU AT SETTLEMENT OR BUY YOUR RATE DOWN WITH SELLER CREDIT! ASK ABOUT A MORTGAGE RATE in the 5% range!
Step into luxury with this sunlit corner unit boasting 2 bedrooms and 2.5 bathrooms in a townhouse-style condo setting, offering the spaciousness of a row-house including 1 car assigned parking.
As one of the largest condos, this gem was meticulously crafted from the ground up in 2018. Revel in natural light pouring in from eastern, southern, and western exposures, illuminating the space throughout the day. The inviting open floor plan of the main level beckons, featuring distinct living and dining areas complemented by a chic modern kitchen and half bath. Adorned with stainless steel appliances, quartz countertops, and a generously sized island perfect for both prep work and casual dining, this kitchen is a chef's dream. Oversized corner windows grace the dining room, offering above ground-level scenic views of the neighborhood and flooding the space with sunlight. Retreat to the owner's suite, complete with 2 walk-in closets and ensuite bathroom featuring a luxurious walk-in shower. The second bedroom, boasting a large closet, offers versatility as a home office or guest room, accompanied by an attached bathroom with a deep soaking tub/shower combination. Don't miss the full size washer/dryer with plenty of storage! Step outside to your own large private oasis, complete with an outdoor fireplace for seamless outdoor entertaining. Notable home updates include wood slat blinds by Window Wears, remote-controlled roller shades in bedrooms, a Nest thermostat, restoration hardware kitchen island pendants, and custom Elfa systems in all closets, ensuring both style and functionality. The association includes a bbq area and dog run for your family pets!
All within reach of prime city living. Short walk to Whole Foods, CrossFit MPH, Corepower Yoga!
Location
State DC
County Washington
Zoning RF-1
Interior
Interior Features Wood Floors, Recessed Lighting, Upgraded Countertops, Built-Ins, Walk-in Closet(s), Breakfast Area, Dining Area, Floor Plan - Open, Kitchen - Gourmet, Ceiling Fan(s), Window Treatments
Hot Water Electric
Heating Heat Pump(s)
Cooling Central A/C
Equipment Stainless Steel Appliances, Washer, Dryer, Washer/Dryer Stacked, Stove, Microwave, Refrigerator, Icemaker, Dishwasher, Disposal
Fireplace N
Appliance Stainless Steel Appliances, Washer, Dryer, Washer/Dryer Stacked, Stove, Microwave, Refrigerator, Icemaker, Dishwasher, Disposal
Heat Source Electric
Laundry Has Laundry
Exterior
Garage Spaces 1.0
Amenities Available Common Grounds, Other
Water Access N
Accessibility None
Total Parking Spaces 1
Garage N
Building
Story 2
Unit Features Garden 1 - 4 Floors
Sewer Public Sewer
Water Public
Architectural Style Contemporary
Level or Stories 2
Additional Building Above Grade, Below Grade
New Construction N
Schools
School District District Of Columbia Public Schools
Others
Pets Allowed Y
HOA Fee Include Water,Sewer,Trash,Snow Removal,Common Area Maintenance,Management,Reserve Funds
Senior Community No
Tax ID 2857//2041
Ownership Condominium
Special Listing Condition Standard
Pets Allowed Cats OK, Dogs OK




