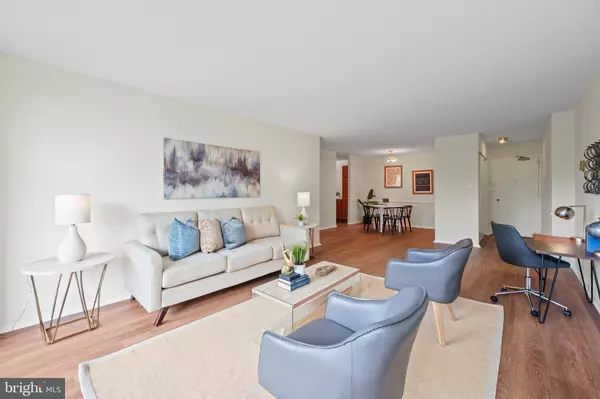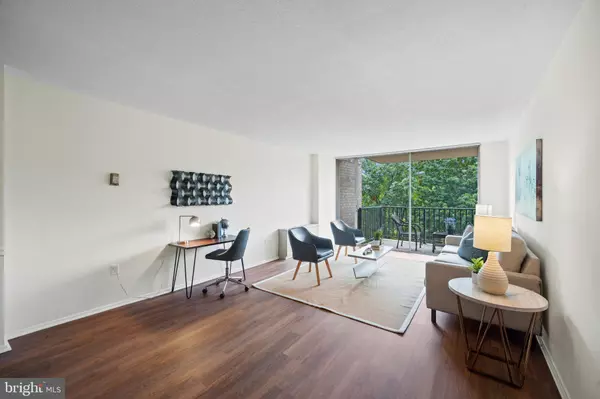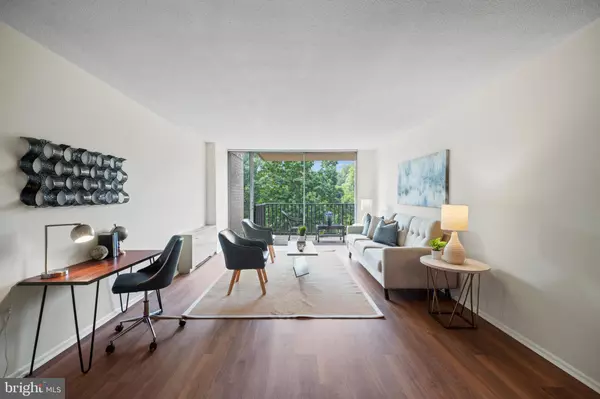UPDATED:
01/01/2025 10:27 AM
Key Details
Property Type Condo
Sub Type Condo/Co-op
Listing Status Pending
Purchase Type For Sale
Square Footage 828 sqft
Price per Sqft $276
Subdivision The Carlton
MLS Listing ID VAAR2048566
Style Contemporary
Bedrooms 1
Full Baths 1
Condo Fees $833/mo
HOA Y/N N
Abv Grd Liv Area 828
Originating Board BRIGHT
Year Built 1965
Annual Tax Amount $1,986
Tax Year 2024
Property Description
THE VIEW!! NEW PRICE! Discover this spacious and sun-filled 1-bedroom, 1-bathroom condo, boasting 828 sqft of bright living space and serene treetop views overlooking a peaceful creek. Facing southwest, this unit enjoys abundant natural light, perfect for relaxing on the balcony while soaking in warm, balmy evenings and breathtaking sunsets! It has been freshly painted and features brand-new luxury plank flooring throughout, excluding the bathroom. There's ample closet space for all your storage needs. Laundry facilities are conveniently located on each floor, just two doors down from unit and across from elevator. Plus two unassigned parking spaces.
Building Features: 24-hour concierge and security, Additional parking, storage, and bike storage options available. Pet-friendly!
Great Amenities : Outdoor pool with baby pool, Grilling area, Tennis court, Fitness center, Sauna, Library, Recreation room. ALL utilities included!
Located within walking distance of Harris Teeter and just minutes from Shirlington Village's vibrant restaurants and bars, this condo offers quick access to I-95, the Pentagon, Amazon HQ, and more. Don't miss this fantastic opportunity!
Location
State VA
County Arlington
Zoning RA6-15
Rooms
Main Level Bedrooms 1
Interior
Interior Features Combination Dining/Living, Dining Area, Floor Plan - Traditional, Walk-in Closet(s), Other
Hot Water Natural Gas
Heating Forced Air, Summer/Winter Changeover
Cooling Central A/C
Equipment Dishwasher, Disposal, Microwave, Oven/Range - Gas, Refrigerator
Furnishings No
Fireplace N
Appliance Dishwasher, Disposal, Microwave, Oven/Range - Gas, Refrigerator
Heat Source Natural Gas
Laundry Common
Exterior
Amenities Available Community Center, Elevator, Exercise Room, Extra Storage, Jog/Walk Path, Party Room, Pool - Outdoor, Recreational Center, Sauna, Tennis Courts, Common Grounds, Concierge, Fitness Center, Game Room, Laundry Facilities, Library, Swimming Pool
Water Access N
Accessibility Elevator, Level Entry - Main, No Stairs
Garage N
Building
Story 1
Unit Features Hi-Rise 9+ Floors
Sewer Public Sewer
Water Public
Architectural Style Contemporary
Level or Stories 1
Additional Building Above Grade, Below Grade
New Construction N
Schools
School District Arlington County Public Schools
Others
Pets Allowed Y
HOA Fee Include Common Area Maintenance,Custodial Services Maintenance,Electricity,Gas,Heat,Management,Insurance,Pool(s),Recreation Facility,Reserve Funds,Road Maintenance,Sewer,Health Club,Pest Control,Sauna
Senior Community No
Tax ID 28-034-575
Ownership Condominium
Acceptable Financing Conventional, Cash, FHA, VA
Listing Terms Conventional, Cash, FHA, VA
Financing Conventional,Cash,FHA,VA
Special Listing Condition Standard
Pets Allowed Number Limit, Case by Case Basis, Cats OK, Dogs OK, Size/Weight Restriction




