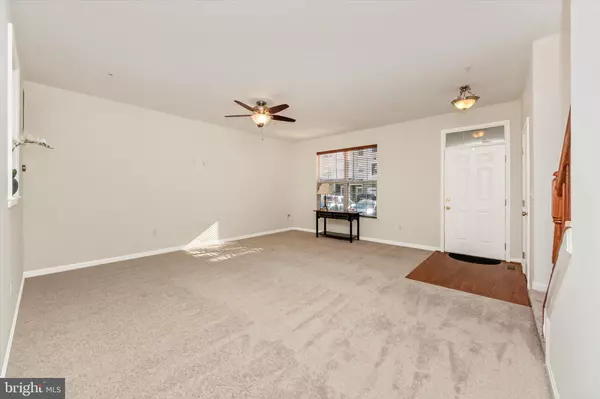UPDATED:
11/27/2024 12:39 AM
Key Details
Property Type Townhouse
Sub Type Interior Row/Townhouse
Listing Status Under Contract
Purchase Type For Sale
Square Footage 2,194 sqft
Price per Sqft $195
Subdivision San Francisco By The Bay
MLS Listing ID MDCA2017800
Style Colonial
Bedrooms 4
Full Baths 3
Half Baths 1
HOA Fees $250/qua
HOA Y/N Y
Abv Grd Liv Area 1,550
Originating Board BRIGHT
Year Built 2010
Annual Tax Amount $4,549
Tax Year 2024
Lot Size 1,738 Sqft
Acres 0.04
Property Description
Step into this beautifully updated 4-bedroom, 3.5-bathroom townhome in the heart of North Beach, MD. Spanning over 2,194 square feet, including a fully finished basement with ground-level exit, this home offers both space and style. Freshly painted with new carpeting throughout, it’s truly move-in ready. The main floor features an open kitchen and dining area that leads to a rear deck, perfect for morning coffee or evening relaxation.
The expansive primary bedroom is a retreat of its own, boasting large windows with serene views of the woods, a generous walk-in closet, and a luxurious en-suite bathroom complete with a large soaking tub and separate shower. The convenience of second-floor laundry makes everyday chores a breeze. With upgraded bathrooms and thoughtful details throughout, this home is designed for comfort and ease.
Situated in a quiet neighborhood with no through traffic, 3669 Bedford Drive offers the best of North Beach living. Just a short five-block stroll brings you to the Chesapeake Bay, where you can enjoy the private beach, take a leisurely walk along the boardwalk, or cast a line off the pier. The community also features the newly opened Calvert Library Twin Beaches Branch, a variety of dining options, and the Rod 'N' Reel Resort with casino access.
Whether you're looking for a full-time residence or a weekend getaway, this property offers a unique opportunity to enjoy coastal living at its finest. Don't miss your chance to make 3669 Bedford Drive your new home!
Location
State MD
County Calvert
Zoning R-1
Direction Southeast
Rooms
Basement Full, Fully Finished, Outside Entrance, Walkout Level, Windows
Interior
Interior Features Breakfast Area, Family Room Off Kitchen, Kitchen - Island, Primary Bath(s), Window Treatments, Floor Plan - Open
Hot Water Electric
Heating Heat Pump(s)
Cooling Heat Pump(s)
Inclusions See documents uploaded
Equipment Dishwasher, Disposal, Dryer, Exhaust Fan, Icemaker, Microwave, Oven/Range - Electric, Refrigerator, Washer, Water Heater
Furnishings No
Fireplace N
Appliance Dishwasher, Disposal, Dryer, Exhaust Fan, Icemaker, Microwave, Oven/Range - Electric, Refrigerator, Washer, Water Heater
Heat Source Electric
Laundry Upper Floor, Washer In Unit, Dryer In Unit
Exterior
Exterior Feature Deck(s)
Garage Spaces 1.0
Parking On Site 1
Utilities Available Cable TV Available
Water Access N
Roof Type Asphalt
Accessibility None
Porch Deck(s)
Total Parking Spaces 1
Garage N
Building
Lot Description Backs to Trees
Story 3
Foundation Concrete Perimeter
Sewer Public Sewer
Water Public
Architectural Style Colonial
Level or Stories 3
Additional Building Above Grade, Below Grade
New Construction N
Schools
High Schools Northern
School District Calvert County Public Schools
Others
Pets Allowed Y
Senior Community No
Tax ID 0503182657
Ownership Fee Simple
SqFt Source Assessor
Security Features Smoke Detector,Carbon Monoxide Detector(s),Sprinkler System - Indoor
Acceptable Financing Cash, Conventional, FHA, VA
Horse Property N
Listing Terms Cash, Conventional, FHA, VA
Financing Cash,Conventional,FHA,VA
Special Listing Condition Standard
Pets Allowed No Pet Restrictions




