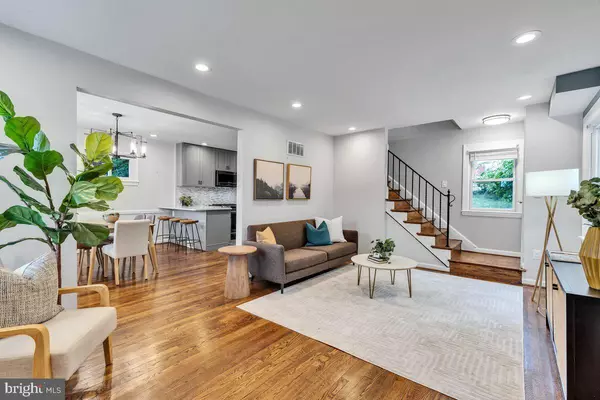UPDATED:
Key Details
Sold Price $485,000
Property Type Single Family Home
Sub Type Detached
Listing Status Sold
Purchase Type For Sale
Square Footage 1,144 sqft
Price per Sqft $423
Subdivision Cheverly
MLS Listing ID MDPG2126292
Sold Date 12/27/24
Style Colonial
Bedrooms 3
Full Baths 2
HOA Y/N N
Abv Grd Liv Area 1,144
Originating Board BRIGHT
Year Built 1938
Annual Tax Amount $8,149
Tax Year 2024
Lot Size 5,750 Sqft
Acres 0.13
Property Description
Don't miss this rare chance to own this thoughtfully updated, charming Cheverly brick colonial at a fantastic price point. Centrally located in the heart of Cheverly, this home is a true gem in a warm, welcoming, and active community. Step through the recently added portico to discover the perfect blend of classic character and modern upgrades. The dining room features custom-built shelves crafted by a Cheverly carpenter, adding both local artistry and functionality. The renovated, open-concept kitchen is ideal for preparing meals and entertaining guests. Well-maintained hardwood floors flow throughout the home. The upper level houses all three bedrooms, which share a beautifully tiled hall bathroom. The finished basement is a standout feature, offering a recreation room with a wine fridge, a spacious bathroom with heated floors, laundry facilities, and ample storage space. Enjoy your mornings on the three-season porch with a cup of coffee or host gatherings in the fully fenced-in backyard. Lovingly cared for by its current owners, this home is truly move-in ready! A short walk to neighborhood playgrounds, the Cheverly Community Center (location of Cheverly Day, the town's annual celebration, scheduled this year for Sept 28), and the popular "Cheese Park," a playground/gathering spot for locals. The Cheverly Swim and Racquet Club and the Cheverly Metro Station (Orange/Blue/Silver Line) are both less than a mile away. This quaint, tree-lined neighborhood offers a small-town vibe while being close to DC, Historic Hyattsville, the BW Parkway, Route 50, and ample retail shopping. Make this wonderful house your home!
Location
State MD
County Prince Georges
Zoning RSF65
Rooms
Other Rooms Living Room, Dining Room, Kitchen, Laundry, Recreation Room
Basement Other, Fully Finished
Interior
Interior Features Recessed Lighting, Upgraded Countertops, Attic, Floor Plan - Open, Ceiling Fan(s), Bathroom - Tub Shower, Wood Floors, Combination Kitchen/Dining, Family Room Off Kitchen, Built-Ins
Hot Water Natural Gas
Heating Forced Air
Cooling Central A/C
Flooring Hardwood
Fireplace N
Heat Source Natural Gas
Laundry Basement, Has Laundry
Exterior
Water Access N
Accessibility None
Garage N
Building
Story 3
Foundation Permanent
Sewer Public Sewer
Water Public
Architectural Style Colonial
Level or Stories 3
Additional Building Above Grade, Below Grade
New Construction N
Schools
School District Prince George'S County Public Schools
Others
Pets Allowed Y
Senior Community No
Tax ID 17020091629
Ownership Fee Simple
SqFt Source Assessor
Special Listing Condition Standard
Pets Allowed No Pet Restrictions

Bought with Jason E Townsend • Long & Foster Real Estate, Inc.



