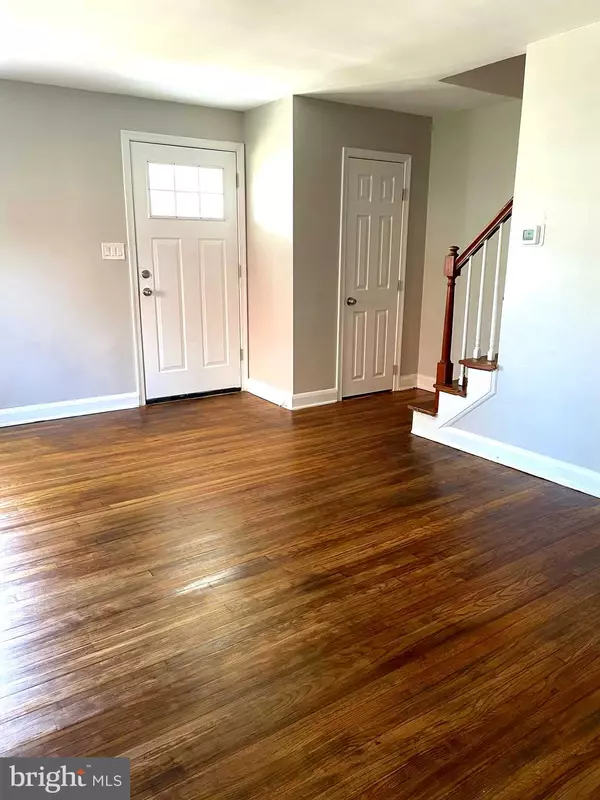
UPDATED:
09/25/2024 07:04 PM
Key Details
Property Type Townhouse
Sub Type End of Row/Townhouse
Listing Status Active
Purchase Type For Sale
Square Footage 1,540 sqft
Price per Sqft $152
Subdivision Chinquapin Park
MLS Listing ID MDBA2139360
Style Federal
Bedrooms 3
Full Baths 1
HOA Y/N N
Abv Grd Liv Area 1,240
Originating Board BRIGHT
Year Built 1954
Annual Tax Amount $3,776
Tax Year 2024
Property Description
Location
State MD
County Baltimore City
Zoning R-5
Rooms
Other Rooms Living Room, Dining Room, Bedroom 2, Bedroom 3, Kitchen, Bedroom 1, Recreation Room
Basement Connecting Stairway, Partially Finished, Rear Entrance
Interior
Interior Features Ceiling Fan(s), Floor Plan - Traditional, Wood Floors
Hot Water Natural Gas
Heating Forced Air
Cooling Ceiling Fan(s), Central A/C
Flooring Hardwood, Laminated
Equipment Refrigerator, Stove, Washer, Dryer, Water Heater
Furnishings No
Fireplace N
Appliance Refrigerator, Stove, Washer, Dryer, Water Heater
Heat Source Natural Gas
Laundry Basement
Exterior
Garage Spaces 3.0
Fence Rear
Waterfront N
Water Access N
Roof Type Asphalt,Shingle
Accessibility None
Total Parking Spaces 3
Garage N
Building
Story 3
Foundation Block
Sewer Public Sewer
Water Public
Architectural Style Federal
Level or Stories 3
Additional Building Above Grade, Below Grade
New Construction N
Schools
School District Baltimore City Public Schools
Others
Senior Community No
Tax ID 0327565138A269
Ownership Fee Simple
SqFt Source Estimated
Horse Property N
Special Listing Condition Standard





