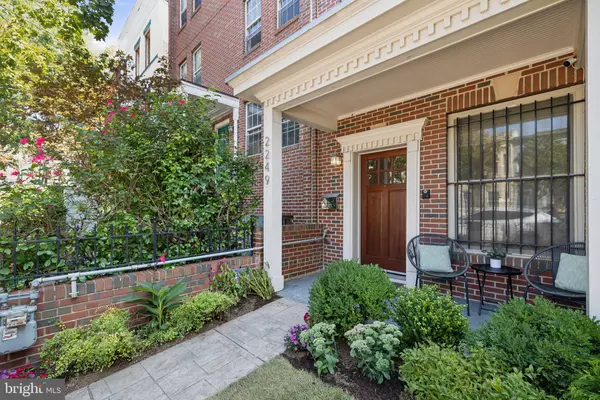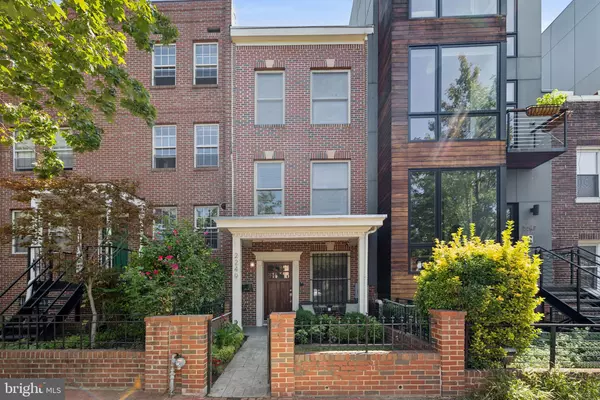
UPDATED:
11/21/2024 08:37 PM
Key Details
Property Type Townhouse
Sub Type Interior Row/Townhouse
Listing Status Active
Purchase Type For Sale
Square Footage 2,158 sqft
Price per Sqft $600
Subdivision U Street Corridor
MLS Listing ID DCDC2156094
Style Federal
Bedrooms 4
Full Baths 3
Half Baths 1
HOA Y/N N
Abv Grd Liv Area 2,158
Originating Board BRIGHT
Year Built 1880
Annual Tax Amount $9,772
Tax Year 2023
Lot Size 1,236 Sqft
Acres 0.03
Property Description
The main floor, accentuated with elegant crown molding throughout, welcomes you with a flowing layout that seamlessly connects the living room, open kitchen, and dining area. The second floor features two bedrooms and two full bathrooms, and the top floor presents a versatile space with two bedrooms and one bathroom, that can serve as an expansive primary suite complete with a home office, or an additional bedroom, offering flexibility to suit your lifestyle.
Enjoy three distinct outdoor spaces: a charming front porch for morning coffee, a private back patio ideal for al fresco dining, and a stunning third floor deck that offers city views and the perfect spot for unwinding at the end of the day.
A large off-street parking space makes city living even more accessible. This townhouse is a rare gem in a sought-after location, offering the best of both vibrant city life and serene, comfortable living. So much is at your fingertips within just a few short blocks, including metro access, groceries from Whole Foods or Trader Joe's, entertainment at the 9:30 Club, dining at Haikan, and so much more!
Location
State DC
County Washington
Zoning RA-2
Interior
Interior Features Bathroom - Walk-In Shower, Ceiling Fan(s), Crown Moldings, Dining Area, Floor Plan - Open, Kitchen - Eat-In, Primary Bath(s), Pantry, Recessed Lighting, Skylight(s), Upgraded Countertops, Walk-in Closet(s), Wet/Dry Bar, Window Treatments, Wine Storage, Wood Floors
Hot Water Natural Gas
Heating Forced Air
Cooling Central A/C
Flooring Hardwood
Inclusions See "Inclusions/Exclusions Disclosure & Addendum" in Documents
Equipment Built-In Microwave, Dishwasher, Disposal, Dryer, Oven/Range - Gas, Refrigerator, Stainless Steel Appliances, Washer, Water Heater
Fireplace N
Appliance Built-In Microwave, Dishwasher, Disposal, Dryer, Oven/Range - Gas, Refrigerator, Stainless Steel Appliances, Washer, Water Heater
Heat Source Natural Gas
Laundry Upper Floor
Exterior
Exterior Feature Porch(es), Terrace, Deck(s)
Garage Spaces 1.0
Fence Wrought Iron, Wood
Water Access N
Accessibility None
Porch Porch(es), Terrace, Deck(s)
Total Parking Spaces 1
Garage N
Building
Story 3
Foundation Other
Sewer Public Sewer
Water Public
Architectural Style Federal
Level or Stories 3
Additional Building Above Grade, Below Grade
New Construction N
Schools
Elementary Schools Garrison
Middle Schools Call School Board
High Schools Cardozo
School District District Of Columbia Public Schools
Others
Senior Community No
Tax ID 0302//0084
Ownership Fee Simple
SqFt Source Assessor
Security Features Carbon Monoxide Detector(s),Exterior Cameras,Smoke Detector,Security System
Acceptable Financing Cash, Conventional
Listing Terms Cash, Conventional
Financing Cash,Conventional
Special Listing Condition Standard





