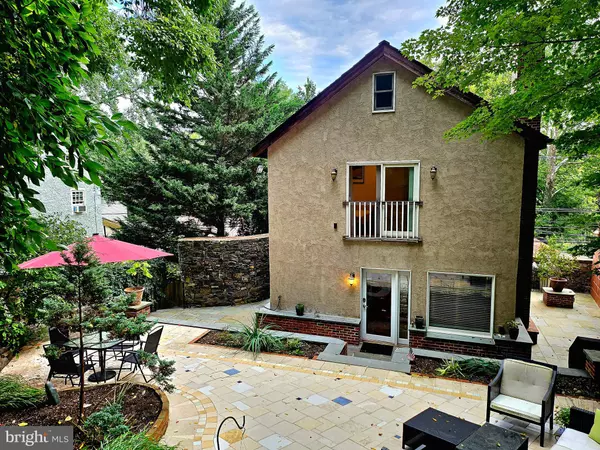UPDATED:
12/31/2024 05:52 PM
Key Details
Property Type Single Family Home
Sub Type Detached
Listing Status Active
Purchase Type For Sale
Square Footage 2,200 sqft
Price per Sqft $295
Subdivision Plumstead
MLS Listing ID PABU2078330
Style Colonial
Bedrooms 3
Full Baths 2
Half Baths 1
HOA Y/N N
Abv Grd Liv Area 1,800
Originating Board BRIGHT
Year Built 1940
Annual Tax Amount $3,717
Tax Year 2024
Lot Size 7,965 Sqft
Acres 0.18
Lot Dimensions 45.00 x 177.00
Property Description
Creative expression and use of materials, including Mercer tiles, gives this residence
character, ambiance and a unique living space. An open main floor plan has a large
living room, full bathroom, and a kitchen that opens to the family room with an energy
efficient wood stove. Upstairs are two large bedrooms, a fully tiled bathroom with stackable washer and dryer plus an
office that could be used as a walk-in closet. A pull-down staircase leads to a finished,
heated attic. Walk-out lower level has tile floor and amazing award winning tile and stained glass . This level can be home office or additional bedroom wiht 1/2 bath and separate entrance.. The
exterior is a beautiful mix of tile and stone patios, mature trees and terraced gardens
that provide many places to relax, dine, and entertain.
Central Air Conditioning with 2 heat pumps with propane backup.
Seller uses th eproperty for VRBO and generates great income.
Location
State PA
County Bucks
Area Plumstead Twp (10134)
Zoning VC
Rooms
Other Rooms Living Room, Bedroom 2, Kitchen, Family Room, Bedroom 1, Office, Bathroom 1, Bathroom 2
Basement Full, Partially Finished, Poured Concrete
Interior
Interior Features Attic, Family Room Off Kitchen, Floor Plan - Open, Kitchen - Country, Stain/Lead Glass, Bathroom - Stall Shower, Stove - Wood, Upgraded Countertops, Walk-in Closet(s), Wood Floors
Hot Water Propane
Heating Forced Air, Heat Pump - Gas BackUp
Cooling Central A/C
Flooring Hardwood
Fireplaces Number 1
Fireplaces Type Wood, Free Standing
Inclusions Washer, Dryer, Refrigerator
Equipment Built-In Range, Dishwasher, Dryer, Oven/Range - Electric, Refrigerator, Washer, Washer/Dryer Stacked, Water Heater
Fireplace Y
Appliance Built-In Range, Dishwasher, Dryer, Oven/Range - Electric, Refrigerator, Washer, Washer/Dryer Stacked, Water Heater
Heat Source Propane - Leased
Laundry Upper Floor, Washer In Unit, Dryer In Unit
Exterior
Water Access N
Roof Type Shingle
Accessibility None
Garage N
Building
Story 3
Foundation Stone
Sewer Cess Pool
Water Well
Architectural Style Colonial
Level or Stories 3
Additional Building Above Grade, Below Grade
Structure Type Dry Wall
New Construction N
Schools
School District Central Bucks
Others
Senior Community No
Tax ID 34-020-035
Ownership Fee Simple
SqFt Source Assessor
Security Features Security System
Special Listing Condition Standard




