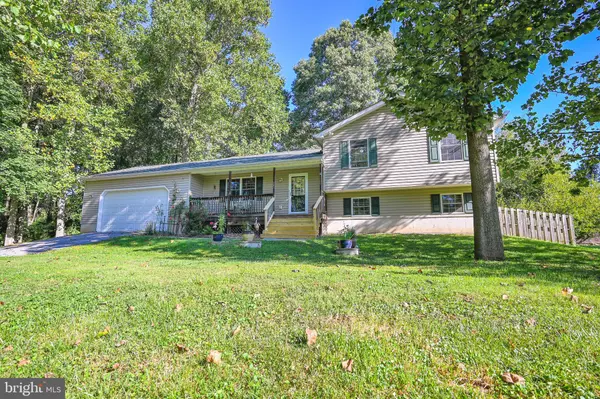UPDATED:
12/27/2024 06:51 PM
Key Details
Property Type Single Family Home
Sub Type Detached
Listing Status Under Contract
Purchase Type For Sale
Square Footage 2,014 sqft
Price per Sqft $188
Subdivision Susquehanna Trails
MLS Listing ID PAYK2067548
Style Split Level
Bedrooms 3
Full Baths 2
Half Baths 1
HOA Y/N N
Abv Grd Liv Area 1,440
Originating Board BRIGHT
Year Built 2006
Annual Tax Amount $5,455
Tax Year 2024
Lot Size 0.344 Acres
Acres 0.34
Property Description
Moving a few steps down from the Dining Room ( main Level) you will enter the Inviting 26 X 22 Family Room where there's plenty of Elbow Space whether it would be Watching your Favorite Shows on the Large Screen TV, setting up an area to do Schoolwork, adding a Pool Table, or Hosting a P arty there's Plenty of room here for Lots of Options! There is a Flue already built into the corner wall and can be opened, should a Buyer want to add a pellet stove to the Family Room area. There is also a Door on this level to Access the Fenced Backyard for outdoor convenience. The 27X24 Lower Level of the home is unfinished but adds a versatile space. This Spacious Footprint exhibits Poured Concrete Walls, a Window, Impressive Smooth Concrete Flooring and the Sufficient lighting will Please for Future home projects. Let your ideas begin!! There is a 9 X 7 room in the works with drywall and needs to be finished off to Buyer's choice of use. An accessory Hook-up for Generator, is located in the spacious Garage.. Enjoy the Serene setting and embellish the Comfort of this Well-Maintained Home. It's Move-in Ready and Easy to Show! Accessible to routes into Harford, York, Lancaster, Cecil , Delaware, Chester and Baltimore counties.. A Must See Property! Look for the Red Long & Foster Signs!
Location
State PA
County York
Area Peach Bottom Twp (15243)
Zoning RESIDENTIAL
Rooms
Other Rooms Dining Room, Primary Bedroom, Bedroom 2, Bedroom 3, Kitchen, Family Room, Basement, Laundry, Storage Room, Bathroom 2, Primary Bathroom
Basement Connecting Stairway, Space For Rooms, Sump Pump, Unfinished
Interior
Interior Features Ceiling Fan(s), Dining Area, Floor Plan - Open, Formal/Separate Dining Room, Kitchen - Country, Kitchen - Eat-In, Kitchen - Table Space, Pantry, Primary Bath(s), Bathroom - Tub Shower, Walk-in Closet(s), Wood Floors
Hot Water Electric
Heating Forced Air
Cooling Central A/C
Flooring Hardwood, Laminated
Inclusions Washer, Dryer, Refrigerator w/ice maker, Shed, 2 tall pine pantry cabinets.
Equipment Dishwasher, Dryer - Electric, Exhaust Fan, Icemaker, Oven/Range - Gas, Range Hood, Refrigerator, Washer, Water Heater
Furnishings No
Fireplace N
Window Features Double Pane
Appliance Dishwasher, Dryer - Electric, Exhaust Fan, Icemaker, Oven/Range - Gas, Range Hood, Refrigerator, Washer, Water Heater
Heat Source Propane - Leased
Laundry Main Floor
Exterior
Parking Features Garage - Front Entry, Garage Door Opener, Inside Access, Oversized
Garage Spaces 5.0
Fence Board, Panel, Privacy, Rear, Wood
Utilities Available Propane
Water Access N
View Trees/Woods
Roof Type Asphalt
Street Surface Paved
Accessibility None
Road Frontage Boro/Township
Attached Garage 2
Total Parking Spaces 5
Garage Y
Building
Lot Description Rear Yard, Road Frontage, Rural, Level, Sloping
Story 4
Foundation Concrete Perimeter
Sewer On Site Septic
Water Well
Architectural Style Split Level
Level or Stories 4
Additional Building Above Grade, Below Grade
Structure Type Dry Wall,Block Walls
New Construction N
Schools
Middle Schools South Eastern
High Schools Kennard-Dale
School District South Eastern
Others
Senior Community No
Tax ID 43-000-01-0371-00-00000
Ownership Fee Simple
SqFt Source Assessor
Acceptable Financing Cash, Conventional, FHA, VA
Horse Property N
Listing Terms Cash, Conventional, FHA, VA
Financing Cash,Conventional,FHA,VA
Special Listing Condition Standard




