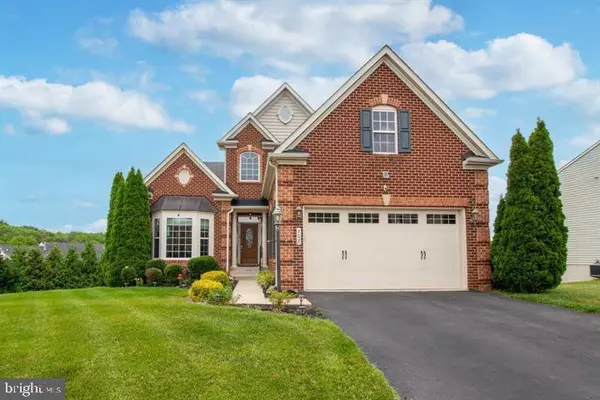
UPDATED:
11/05/2024 08:15 PM
Key Details
Property Type Single Family Home
Sub Type Detached
Listing Status Active
Purchase Type For Sale
Square Footage 3,598 sqft
Price per Sqft $173
Subdivision The Paddocks At Bulle Rock
MLS Listing ID MDHR2035008
Style Colonial
Bedrooms 5
Full Baths 4
HOA Fees $60/mo
HOA Y/N Y
Abv Grd Liv Area 2,058
Originating Board BRIGHT
Year Built 2010
Annual Tax Amount $6,404
Tax Year 2024
Lot Size 0.419 Acres
Acres 0.42
Property Description
Step inside to find a spacious master suite on the first floor, complete with a luxurious bathroom with soaking tub, stand-up shower, separate water closet. The primary suite also offers two closets- one walk-in closet and a second with sliding doors. Also on the main level, a second bedroom which features an attached shared full bath, providing comfort and privacy for guests. The convenience of main-level living continues with a well-appointed laundry room.
The heart of this home is the upscale kitchen, showcasing granite countertops, stainless steel appliances, and 42-inch cabinets. The kitchen -with its own pantry flows seamlessly into the eating area and a great room, where you’ll find a cozy fireplace and vaulted ceilings, creating an open and inviting space. Entertain in style in the separate dining room, which features elegant moldings, tray ceiling and a charming bay window.
The second floor offers two additional bedrooms and a full bathroom. The fully finished lower level is a true showstopper, boasting a spacious living area with a second fireplace, a full bath, and the fifth bedroom. The highlight of the lower level is the theater room, complete with all components & furniture included. A French door walkout leads you to the backyard, providing seamless indoor-outdoor living. There is a whole house generator. The two-car garage is garage is EV ready.
This exceptional home is a must-see—schedule your tour today!
Location
State MD
County Harford
Zoning R
Rooms
Basement Fully Finished, Walkout Level
Main Level Bedrooms 2
Interior
Interior Features Entry Level Bedroom, Walk-in Closet(s), Wood Floors, Floor Plan - Open, Crown Moldings, Chair Railings, Bathroom - Stall Shower, Bathroom - Soaking Tub, Attic
Hot Water Electric
Heating Forced Air
Cooling Central A/C
Flooring Carpet, Ceramic Tile, Hardwood
Fireplaces Number 2
Inclusions All theater equipment and furniture in theatre room. Hard wired cameras.
Equipment Built-In Microwave, Dishwasher, Disposal, Oven - Wall, Water Heater - High-Efficiency, Washer - Front Loading, Dryer - Front Loading, Cooktop
Fireplace Y
Window Features Bay/Bow,Double Pane,Screens,Vinyl Clad
Appliance Built-In Microwave, Dishwasher, Disposal, Oven - Wall, Water Heater - High-Efficiency, Washer - Front Loading, Dryer - Front Loading, Cooktop
Heat Source Natural Gas
Laundry Main Floor
Exterior
Garage Garage - Front Entry, Garage Door Opener
Garage Spaces 6.0
Amenities Available Common Grounds, Tot Lots/Playground
Waterfront N
Water Access N
View Garden/Lawn
Accessibility None
Road Frontage City/County
Attached Garage 2
Total Parking Spaces 6
Garage Y
Building
Lot Description Cleared
Story 3
Foundation Slab, Permanent
Sewer Public Sewer
Water Public
Architectural Style Colonial
Level or Stories 3
Additional Building Above Grade, Below Grade
New Construction N
Schools
High Schools Havre De Grace
School District Harford County Public Schools
Others
Senior Community No
Tax ID 1306078052
Ownership Fee Simple
SqFt Source Assessor
Security Features Sprinkler System - Indoor
Acceptable Financing Cash, Conventional
Listing Terms Cash, Conventional
Financing Cash,Conventional
Special Listing Condition Standard





