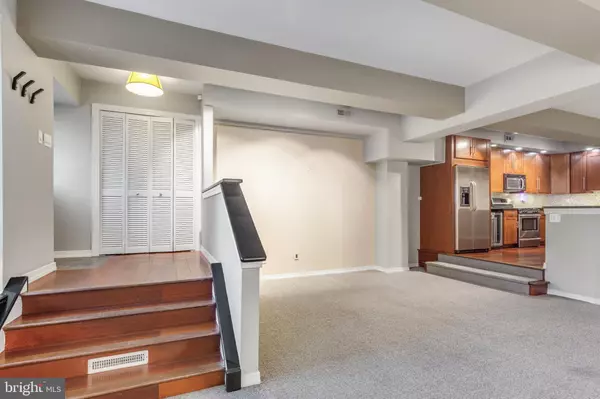
UPDATED:
11/18/2024 02:51 PM
Key Details
Property Type Single Family Home, Condo
Sub Type Unit/Flat/Apartment
Listing Status Active
Purchase Type For Rent
Square Footage 1,334 sqft
Subdivision Art Museum Area
MLS Listing ID PAPH2365160
Style Unit/Flat
Bedrooms 2
Full Baths 1
HOA Y/N N
Abv Grd Liv Area 1,334
Originating Board BRIGHT
Year Built 1920
Lot Dimensions 0.00 x 0.00
Property Description
Welcome to 844 N 29th St #122! This is a stunning 2 bedroom, 1 bathroom apartment in a fantastic condominium. Enjoy 1 OFF-STREET PARKING SPOT and a private entrance within a beautiful community. Enter into the condo with a coat closet by the door. Down a few steps is your sizable common area, boasting wall-to-wall carpeting and high ceilings. There are 2 tall windows at the front for sunlight and ample room for different furniture set ups. Your eat-in kitchen is up a few steps and fully equipped with hardwood flooring, recessed lighting, tons of cabinetry and prep space, and lovely mosaic tile backsplash. A full lineup of stainless steel appliances including a built-in microwave, wine fridge, oven-stove range, dishwasher, and double-door fridge with water & ice dispenser complete this chef's kiss of a kitchen. Behind the kitchen is your full bathroom offering tile flooring, a linen closet, and a gorgeous tiled bathtub- shower combo. Continue down the hall to your 2 bedrooms with the primary room towards the back. This wonderful room features a wood accent wall and a walk-in closet. Call to schedule a tour today!
Please note that some furnishings can remain if tenant wishes: bookshelf in bedroom, 2 area rugs, and living room couch.
Lease Terms:
Generally, first month, last month, and one month security deposit due at, or prior to, lease signing. Other terms may be required by Landlord. $55 application fee per applicant. Small dogs 35lbs and under are conditional on owner's approval and may require an additional fee, if accepted. (Generally, $500/dog). 1 assigned parking space and water are included in the monthly rent. Tenants responsible for: electricity, gas, and cable/internet. Landlord Requirements: Applicants to make 3x the monthly rent in verifiable net income, credit history to be considered (i.e. no active collections), no evictions within the past 4 years, and must have a verifiable rental history with on-time rental payments. Exceptions to this criteria may exist under the law and will be considered.
Location
State PA
County Philadelphia
Area 19130 (19130)
Zoning RM2
Rooms
Other Rooms Living Room, Dining Room, Bedroom 2, Kitchen, Bedroom 1, Full Bath
Main Level Bedrooms 2
Interior
Interior Features Carpet, Floor Plan - Open, Kitchen - Eat-In, Recessed Lighting, Bathroom - Tub Shower, Walk-in Closet(s), Wine Storage
Hot Water Natural Gas
Heating Forced Air
Cooling Central A/C
Flooring Hardwood, Ceramic Tile
Equipment Built-In Microwave, Dishwasher, Dryer, Oven - Single, Refrigerator, Stainless Steel Appliances, Washer
Furnishings No
Fireplace N
Appliance Built-In Microwave, Dishwasher, Dryer, Oven - Single, Refrigerator, Stainless Steel Appliances, Washer
Heat Source Natural Gas
Laundry Dryer In Unit, Washer In Unit
Exterior
Garage Spaces 1.0
Utilities Available Cable TV
Waterfront N
Water Access N
Accessibility None
Total Parking Spaces 1
Garage N
Building
Story 1
Unit Features Garden 1 - 4 Floors
Sewer Public Sewer
Water Public
Architectural Style Unit/Flat
Level or Stories 1
Additional Building Above Grade, Below Grade
Structure Type Cathedral Ceilings
New Construction N
Schools
School District The School District Of Philadelphia
Others
Pets Allowed Y
Senior Community No
Tax ID 888153680
Ownership Other
SqFt Source Estimated
Miscellaneous Parking,Water
Horse Property N
Pets Description Size/Weight Restriction, Dogs OK





