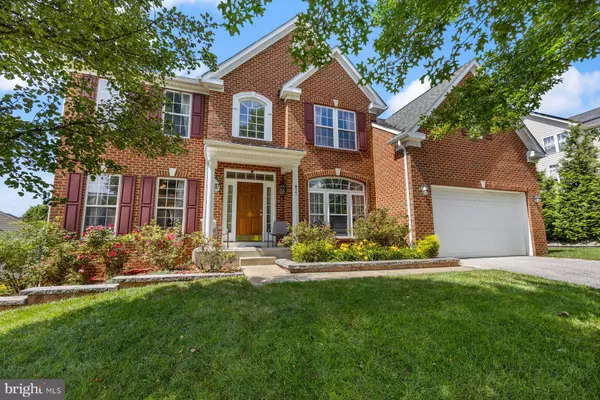UPDATED:
11/07/2024 04:40 PM
Key Details
Property Type Single Family Home
Sub Type Detached
Listing Status Active
Purchase Type For Sale
Square Footage 3,418 sqft
Price per Sqft $204
Subdivision Village Of Meadow Creek
MLS Listing ID MDCR2020862
Style Colonial
Bedrooms 6
Full Baths 3
Half Baths 1
HOA Fees $40/mo
HOA Y/N Y
Abv Grd Liv Area 3,418
Originating Board BRIGHT
Year Built 2006
Annual Tax Amount $8,709
Tax Year 2024
Lot Size 10,685 Sqft
Acres 0.25
Property Description
Location
State MD
County Carroll
Zoning R-100
Rooms
Other Rooms Living Room, Dining Room, Primary Bedroom, Bedroom 2, Bedroom 3, Bedroom 4, Bedroom 5, Kitchen, Family Room, Foyer, Sun/Florida Room, Laundry, Office, Recreation Room
Basement Fully Finished
Interior
Interior Features Wood Floors, Walk-in Closet(s), Upgraded Countertops, Bathroom - Tub Shower, Bathroom - Soaking Tub, Pantry, Kitchen - Island, Kitchen - Gourmet, Formal/Separate Dining Room, Floor Plan - Traditional, Floor Plan - Open, Family Room Off Kitchen, Dining Area, Double/Dual Staircase, Chair Railings, Carpet, Bar
Hot Water Electric
Heating Heat Pump(s)
Cooling Central A/C, Ceiling Fan(s)
Fireplaces Number 1
Fireplaces Type Electric
Inclusions Refrigerator, Washer, Dryer,
Equipment Cooktop, Built-In Microwave, Dryer, Exhaust Fan, Icemaker, Microwave, Oven - Double, Refrigerator, Stainless Steel Appliances, Washer
Fireplace Y
Window Features Sliding,Storm
Appliance Cooktop, Built-In Microwave, Dryer, Exhaust Fan, Icemaker, Microwave, Oven - Double, Refrigerator, Stainless Steel Appliances, Washer
Heat Source Electric
Laundry Main Floor
Exterior
Exterior Feature Porch(es), Deck(s), Roof, Patio(s)
Parking Features Garage - Front Entry
Garage Spaces 2.0
Fence Fully, Decorative, Rear, Wrought Iron
Utilities Available Cable TV
Water Access N
Accessibility Level Entry - Main, 36\"+ wide Halls
Porch Porch(es), Deck(s), Roof, Patio(s)
Attached Garage 2
Total Parking Spaces 2
Garage Y
Building
Lot Description Landscaping, Private
Story 3
Foundation Other
Sewer Public Sewer
Water Public
Architectural Style Colonial
Level or Stories 3
Additional Building Above Grade, Below Grade
Structure Type High,Cathedral Ceilings,2 Story Ceilings,Vaulted Ceilings,Dry Wall
New Construction N
Schools
School District Carroll County Public Schools
Others
Pets Allowed N
Senior Community No
Tax ID 0707149530
Ownership Fee Simple
SqFt Source Assessor
Acceptable Financing Cash, Conventional, FHA, VA
Listing Terms Cash, Conventional, FHA, VA
Financing Cash,Conventional,FHA,VA
Special Listing Condition Standard




