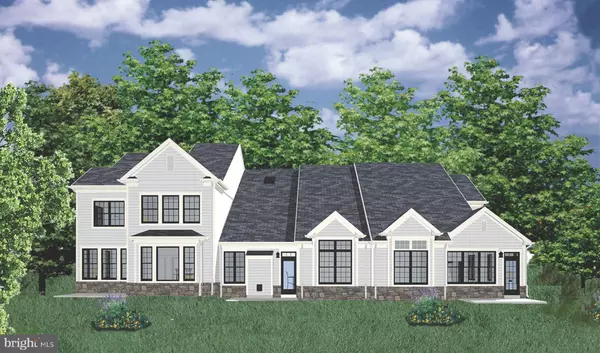
UPDATED:
10/04/2024 04:05 PM
Key Details
Property Type Single Family Home
Listing Status Active
Purchase Type For Sale
Square Footage 2,298 sqft
Price per Sqft $308
Subdivision Barclay Hill
MLS Listing ID PABU2056238
Style Carriage House
Bedrooms 3
Full Baths 2
Half Baths 1
HOA Fees $310/mo
HOA Y/N Y
Abv Grd Liv Area 2,298
Originating Board BRIGHT
Tax Year 2024
Property Description
Daylight basements are available. See Barclay Hill Sales Representative for more information.
SPECIAL PRICING ON SELECT HOMESITES. CALL JOANNE FOR MORE INFO.
SPECIAL INCENTIVES AVAILABLE FOR QUICK MOVE-IN HOMES! CALL FOR MORE INFORMATION.
PHOTOS ARE FOR REPRESENTATION ONLY.
Location
State PA
County Bucks
Area Warrington Twp (10150)
Zoning C-3
Rooms
Other Rooms Dining Room, Bedroom 2, Bedroom 3, Kitchen, Family Room, Bedroom 1, Loft, Bathroom 1, Bathroom 2, Half Bath
Main Level Bedrooms 1
Interior
Hot Water Natural Gas
Heating Forced Air
Cooling Central A/C
Fireplaces Number 1
Fireplaces Type Gas/Propane
Inclusions Hardwood floors throughout entire home except for bedrooms, fireplace, 9ft ceilings on first and second floors, gourmet kitchens, 42" cabinets in kitchen, granite counter tops in kitchen, powder room, primary bathroom, quartz tops in hall bathroom, ceramic tile floors in primary and hall bathrooms
Fireplace Y
Heat Source Natural Gas
Laundry Main Floor
Exterior
Garage Garage - Front Entry, Garage Door Opener
Garage Spaces 2.0
Waterfront N
Water Access N
Accessibility Doors - Lever Handle(s)
Attached Garage 2
Total Parking Spaces 2
Garage Y
Building
Story 2
Foundation Slab
Sewer Public Sewer
Water Public
Architectural Style Carriage House
Level or Stories 2
Additional Building Above Grade
New Construction Y
Schools
School District Central Bucks
Others
Pets Allowed Y
HOA Fee Include Common Area Maintenance,Lawn Care Front,Lawn Care Rear
Senior Community Yes
Age Restriction 55
Tax ID NO TAX RECORD
Ownership Fee Simple
SqFt Source Estimated
Special Listing Condition Standard
Pets Description Number Limit





